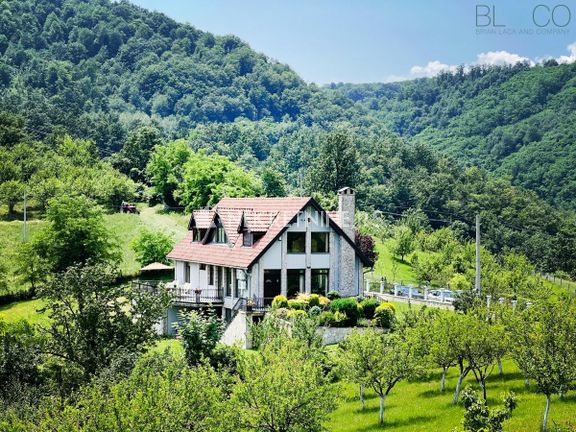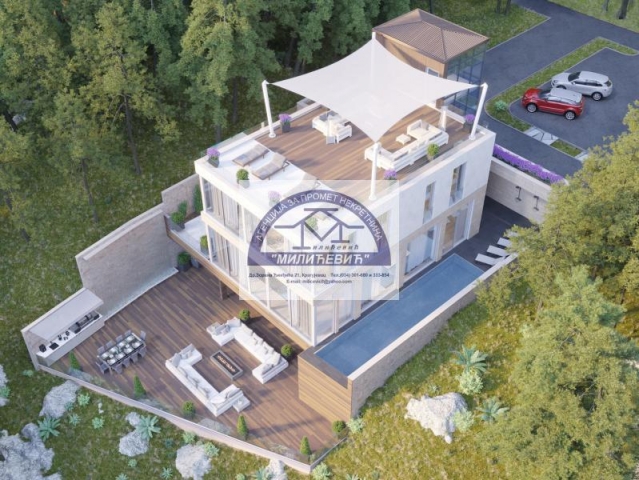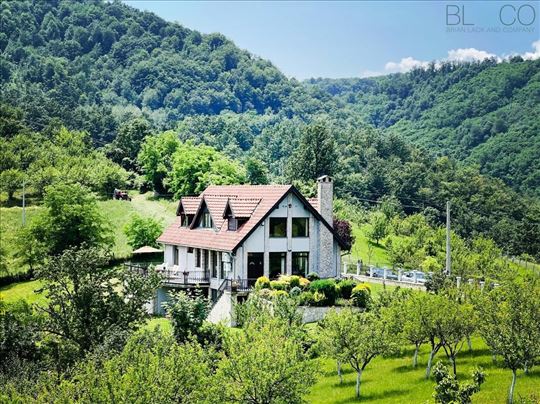Pratite promene cene putem maila
- Da bi dobijali obaveštenja o promeni cene potrebno je da kliknete Prati oglas dugme koje se nalazi na dnu svakog oglasa i unesete Vašu mail adresu.
1-3 od 3 rezultata
Broj oglasa
Prikaz
1-3 od 3
1-3 od 3 rezultata
Prikaz
Prati pretragu "slicni:71406161 LIVING WITH WOOD"
Vi se opustite, Gogi će Vas obavestiti kad pronađe nove oglase za tražene ključne reči.
Gogi će vas obavestiti kada pronađe nove oglase.
Režim promene aktivan!
Upravo ste u režimu promene sačuvane pretrage za frazu .
Možete da promenite frazu ili filtere i sačuvate trenutno stanje
Aktivni filteri
-
Cena
100,000,000 din - 399,999,999 din
Detalji Podaci o nekretnini Transakcija: Prodaja Kategorija: Porodična kuća Kvadratura: 534 m² Uknjiženo: Da Stanje nekretnine: Standardna gradnja Ukupan broj soba: 10 Dodatna opremljenost Garaža Terasa Podrum Tehnička opremljenost Internet Telefon Kablovska TV Sigurnosna oprema Video nadzor / Interfon Video nadzor / Interfon Ostalo Grejanje: Klima uređaj, Etažno grejanje na struju, Etažno grejanje na čvrsto gorivo, Ostalo Opis Retko u ponudi - prelepo, luksuzno imanje, u samom srcu Šumadije, koje se prostire na placu od 10 ha. Na samo sat ipo vremena vožnje od Beograda, na obroncima planine Rudnik, sa direktnim pogledom na Ostrvicu, nalazi se ovo prelepo i luksuzno imanje koje se sastoji od jedne vile, tri gostinjske kuće, letnjikovca, jednog etno objekta, vinograda, voćnaka, pašnjaka, livada, šume i sopstvenog rudnika kamena, kao ogromnog potencijala ovog imanja. Svi objekti priključeni su na izvorsku vodu, a na imanju se nalaze i tri bunara. Grejanje je moguće na struju, naftu kao i na drva. Objekti su površine 394 m2, 56m2, 53 m2 i 31 m2. Vila se sastoji od 3 etaze sto podrazumeva, veliki dnevni boravak sa kaminom, integrisan sa kuhinjom u otvorenom konceptu iz kojeg se izlazi na terasu sa koje se pruza prelep panoramski pogled na Ostrvicu koju nazivaju kapom Šumadije i obronke planine Rudnik, vila takođe poseduje četiri spavace sobe i četiri kupatila. U suternu vile nalazi se prostorija opremljena teretanom, SPA centar, vesernica i kotlarnica. U sklopu vile nalazi se i prostrana garaža. Tri manje kuće u funkciji su gostinskih kuca, koje svaka u svom sastavu imaju dnevni boravak sa kuhinjom, kupatilo i jednu spavacu sobu, takođe sve tri kuće poseduju i suteren. Kao integralni deo ovu celinu čini i letnja kuhinja napravljena od punog drveta kao i uredjeno dvoriste sa fontanom i bastenskim namestajem takodje od punog drveta. Sve kuce su opremljene vrlo autenticnim komadima namestaja od prirodnih materijala koji je unikatni rucni rad, takođe sve nepokretnosti se prodaju zajedno sa svim pokretnim stvarima i nameštajem. Pomoćni objekat etno stila je takođe opremljen autentičnim komadima nameštaja a može imati višestruku namenu. Svi objekti pokriveni su najsavremenijim video nadzorom i alarm sistemom. Imanje je idealna investicija za seoski turizam ali i za život i beg od gradske vreve i svakodnevnog stresa. Preporučujemo! Za više informacija ili za obilazak, molimo kontaktirajte BL & CO. Rarely offered - a beautiful, luxurious estate, in the heart of Šumadija, spread over a plot of 10 hectares. Only an hour and a half drive from Belgrade, on the slopes of Mount Rudnik, with a direct view of Ostrvica, there is this beautiful and luxurious estate consisting of a villa, three guest houses, a summer house, an ethno object, a vineyard, an orchard, a pasture, meadow, forest and own stone mine, as a huge potential of this property. All buildings are connected to spring water, and there are three wells on the property. Heating is possible with electricity, oil and wood. The facilities are 394 m2, 56 m2, 53 m2 and 31 m2. The villa consists of 3 floors, which includes a large living room with a fireplace, integrated with the kitchen in an open concept, from which you can reach the terrace, which offers a beautiful panoramic view of Ostrvica, which is called the cap of Šumadija and the slopes of Mount Rudnik, the villa also has four bedrooms rooms and four bathrooms. In the basement of the villa there is a room equipped with a gym, a SPA center, a laundry room and a boiler room. There is also a spacious garage within the villa. Three smaller houses function as guest houses, each of which has a living room with a kitchen, a bathroom and a bedroom, and all three houses also have a basement. As an integral part of this unit, there is also a summer kitchen made of solid wood, as well as a landscaped yard with a fountain and garden furniture also made of solid wood. All houses are equipped with very authentic pieces of furniture made of natural materials that are unique handmade, also all real estate is sold together with all movable things and furniture. The ethno-style auxiliary facility is also equipped with authentic pieces of furniture and can have multiple purposes. All facilities are covered by state-of-the-art video surveillance and alarm system. The property is an ideal investment for rural tourism, but also for life and escape from the hustle and bustle of the city and everyday stress. We recommend! For more information or for a tour, please contact BL & CO. R-ID: #4914 Vidite više
-
Nekretnine i zemljišta chevron_right Prodaja
Vila «VILLA DELMAR» nalazi se na kraju kamenog grebena, obraslog borovima, koji se uzdiže iznad najpoznatijeg mjesta u Crnoj Gori: оstrva i gradića Sveti Stefan. Sa svih spratova vile pruža se predivan pogled na Sveti Stefan, Budvu i zaliv u kojem je grad smješten, kao i na planine iznad Budve, koje okružuju Budvansku rivijeru. Spoj takve panorame i mora na udaljenosti od nekoliko koraka, starog dijela grada sa auto-putem Budva-Bar, udaljenim stotinjak metara, čini ovo mjesto jedinstvenom ponudom u Crnoj Gori. 1. Location, location, location. «VILLA DELMAR» is located on the edge of old pine tree area, with rocks raising above probably the most famous landmark of Montenegro: Sveti Stefan (St. Stephen) island. From all the levels of the «VILLA DELMAR» you can have a magical view over Sveti Stefan, Budva and its bay, and the Budva Riviera. The mix of such special views and walking distance to the sea shore, the old town, and the Budva-Bar highway makes this place a real unique offer for Montenegro. 2. General description: Total gross building area is 998 m2 (without an open inner courtyard on the minus one level). Net area of the building, without an open inner courtyard, is 862 m2. Residential net area without garages, swimming pools and its resting areas, technical rooms, tanning beds) is 559m2. The house is located on a slope so that its two upper levels facing the access road, while all three levels backing a cliff and the sea in the direction of St. Stephen. The house has a flat roof that can be used for recreation purposes. 3. Used materials and technology: Monolithic seismic resistant reinforced concrete frame, double-layer waterproofing with protection by concrete blocks, thermal insulation. Facades: natural Montenegrin stone of various processing (pieced, polished, bun) on the building and the barrier walls of the site. Plaster on external walls is not used. External and internal walls made from concrete and brick blocks. Internal and external doors of the extended size of 2, 5 meters painted epoxy matte enamel. There is an art stained glass window facing the entrance to the house. Taking into account the location of the building, panoramic windows (with a height of 3. 0 to 3. 4 meters) are used with double-glazed windows 8 + 14 + 6 mm. Energy-saving glass with low emission, produced by GLAVERBEL Czech Republic is used. The ALUMIL aluminum profile S-700 system from Greece, the highest quality in the local market, is used, especially due to its use for especially high sliding windows without a lower floor threshold. Stainless steel window locking systems from GU Germany are used. In the area of the staircase and elevator reinforced profiles and sun-protective tinted blue glass are used. The floors of the house, the walls of the bathrooms are made of high-quality Italian ceramic granite and mosaic, marble. The bedrooms have parquet (hardwood) floors. Floor in the pool area: wood-polymer composite board Legro Ultra (Hungary). The walls and the bottom of the pool and the hammamare made of Spanish mosaic. The walls and ceiling of the sauna are made of pine and cedar wood. Fencing of all terraces is triplex and stainless steel. There is a facade illumination. Electrical ađustment equipment from Legrand France. Low-noise sewage pipes with gasket are used exclusively in walls and vertical shafts. 4. The floors' description. The -1 floor(total gross area 275. 6 sq. m, net area 322. 3 sq. m): o Entrance hall with a staircase and an elevator (20. 3 sq. m. ); corridors (8 sq. m. ), the second staircase (8. 2 sq. m. ); o Bedroom (16. 6sq. m. ) with a bathroom (4. 6 sq. m. ) and walk-in closet (4. 1sq. m. ); o Gym (23. 8sq. m. ) with the recreation room (15. 0 sq. m. ), shower room (5. 0sq. m. ), hammam (4. 7sq. m. ), sauna (4. 5 sq. m. ), toilet (2. 0 sq. m. ); o Home movie theater or a billiard room (25. 6 sq. m. ); o Vinotheque (14. 5 sq. m. ); o Service apartment includes bedroom, kitchen, bathroom (18. 0sq. m. ) o Technical rooms of 67. 7sq. m. (Laundry, storerooms, water boilers, elevator equipment, swimming pools with overflow capacity, etc. ). o In front of the building on this floor there is a terrace (40. 6 m2) and a patio, a barbecue and a tandoor, a fountain (220. 6 m2). The walls of the fence of the site, the outer wall of the pool are decorated with natural stone. The area, enclosed by a hedge, has a built-in chiller with heat pump function. o The height of the ceilings of -1 floor is 3. 4 meters. The floor is connected to the ground ( «0») floor by two staircases. There is also an elevator that moves between the floors and the roof. The ground floor(total gross area 291. 7 sq. m, net area 346. 2 sq. m): o Main entrance, entrance hall and corridor 11, 4 (20. 3 sq. m. ) with a staircase (4. 5 sq. m. ), elevator, with a bathroom and a shower (2. 6 sq. m. ); o Kitchen combined with the dining room (26. 1 sq. m. ); o Living room (59. 7sq. m. ) with fireplace and terrace (14. 0 sq. m. ); o bedroom (19. 4 sq. m. ) with bathroom (3. 0 sq. m. ). Bedroom can be used as working space. o Winter garden (33. 2 sq. m. ). The winter garden has a retractable roof, consisting of both metal slats with polyurethane filling and ađustable for the angle of inclination. This solution allows you to create the most comfortable conditions in the room at any time of the year and in any weather. o Garage (28. 6sq. m. ) for two cars. Beside the house is a swimming pool with overflow system (41 sq. m. ) with hot water flow, waterfall, hydro massage and area with deck chairs (36, 0 sq. m), and a shower. o The height of the ceilings of this floor is 3. 7 meters. The upper residential floor(total gross area 129. 3 sq. m. , net area 165. 3sq. m): o Hall with a staircase and an elevator (20. 3 sq. m. ) and a corridor (9. 6sq. m. ), o Three bedrooms (15. 4, 15. 3 and 48. 5 sq. m. each). Each bedroom has a separate bathroom (4. 2, 3. 9, 8. 4 sq. m. ) and a dressing room (2. 4, 2. 3, 8. 3sq. m. ), respectively. o Master bedroom is divided into a bedroom and a boudoir zone, there is a wood burning fireplace. o Ceiling height of this floor is 3. 25m. The roof (163. 3sq. m. ): o Technical area about 24 sq. m. (solar systems, chiller with heat pump); o Recreation area (about 140sq. m. ): a solarium with sun loungers and shower, a sofa area and a bar, fenced off from the technical zone by greens. 5. The house is equipped with the following engineering systems: Heat engineering: cooling and heating air system, water heating of floors, chiller with heat pump EWYQ040BAW, channel inverter converters FWM06DTN, FWM04DTN, all companies DAIKIN, Japan. Systems of forced ventilation with recuperators manufactured by DAIKIN; Hot water supply with solar systems and boiler with backup electric heating: all companies VIESSMANN Germany Elevator - noiseless, carrying capacity 375kg, 5 people Kleemann (Greece). Panoramic glass cabin and doors. Three stations. Swimming pool equipment. System of circulating filtration and disinfection of water with automation, overflow pool system, underwater massage system, "stream" system, "waterfall" system, pool lighting. Winter Garden - a frame with two sliding roofs of Rattan Sedia (Croatia) with rotary sandwich pergolas, drainage systems and panoramic glazing. Provides year-round operation. Two fireplaces with front glass, with firewoods manufactured by PALAZZETTI Italy; Security alarm system with video cameras around the perimeter of the site, fire alarm system with alarm signaling by phone numbers, WEB video surveillance cameras inside the building. Video recording system. WiFi routers on all floors, digital TV system, acoustic wiring in the pool and suteren zone; Sauna equipment and hamam - electric furnace and steam generator HARVIA, produced in Finland; Equipment barbecue NAPOLEON PRESTIGE PRO-500 and tandyr made of fireclay bricks; Multi-chamber bioseptic with aeration PE-SBR ECO production Slovenia; Storage capacity of storm water intake used, including for irrigation of greenery; Radio-controlled automobile gates. At customer's request, a complete set of the house can be made. (Equipment of the home movie theater, kitchen's cabinets, furniture, chandeliers, etc. ). The villa is under construction now. The deadline for the state commission is July 2018. The planned deadline for delivery to the customer by the key-to-hands system is November 2018. However, there may be deviations due to changes in the design, configuration or finishing of the Customer.
Dodatno Odmah useljiv Uknjižen Ostalo Terasa Klima Podrum Telefon KATV Internet Interfon Video nadzor Dodatni opis Retko u ponudi - prelepo, luksuzno imanje, u samom srcu Šumadije, koje se prostire na placu od 10 ha. Na samo sat ipo vremena vožnje od Beograda, na obroncima planine Rudnik, sa direktnim pogledom na Ostrvicu, nalazi se ovo prelepo i luksuzno imanje koje se sastoji od jedne vile, tri gostinjske kuće, letnjikovca, jednog etno objekta, vinograda, voćnaka, pašnjaka, livada, šume i sopstvenog rudnika kamena, kao ogromnog potencijala ovog imanja. Svi objekti priključeni su na izvorsku vodu, a na imanju se nalaze i tri bunara. Grejanje je moguće na struju, naftu kao i na drva. Objekti su površine 394 m2, 56m2, 53 m2 i 31 m2. Vila se sastoji od 3 etaze sto podrazumeva, veliki dnevni boravak sa kaminom, integrisan sa kuhinjom u otvorenom konceptu iz kojeg se izlazi na terasu sa koje se pruza prelep panoramski pogled na Ostrvicu koju nazivaju kapom Šumadije i obronke planine Rudnik, vila takođe poseduje četiri spavace sobe i četiri kupatila. U suternu vile nalazi se prostorija opremljena teretanom, SPA centar, vesernica i kotlarnica. U sklopu vile nalazi se i prostrana garaža. Tri manje kuće u funkciji su gostinskih kuca, koje svaka u svom sastavu imaju dnevni boravak sa kuhinjom, kupatilo i jednu spavacu sobu, takođe sve tri kuće poseduju i suteren. Kao integralni deo ovu celinu čini i letnja kuhinja napravljena od punog drveta kao i uredjeno dvoriste sa fontanom i bastenskim namestajem takodje od punog drveta. Sve kuce su opremljene vrlo autenticnim komadima namestaja od prirodnih materijala koji je unikatni rucni rad, takođe sve nepokretnosti se prodaju zajedno sa svim pokretnim stvarima i nameštajem. Pomoćni objekat etno stila je takođe opremljen autentičnim komadima nameštaja a može imati višestruku namenu. Svi objekti pokriveni su najsavremenijim video nadzorom i alarm sistemom. Imanje je idealna investicija za seoski turizam ali i za život i beg od gradske vreve i svakodnevnog stresa. Preporučujemo! Za više informacija ili za obilazak, molimo kontaktirajte BL & CO. Rarely offered - a beautiful, luxurious estate, in the heart of Šumadija, spread over a plot of 10 hectares. Only an hour and a half drive from Belgrade, on the slopes of Mount Rudnik, with a direct view of Ostrvica, there is this beautiful and luxurious estate consisting of a villa, three guest houses, a summer house, an ethno object, a vineyard, an orchard, a pasture, meadow, forest and own stone mine, as a huge potential of this property. All buildings are connected to spring water, and there are three wells on the property. Heating is possible with electricity, oil and wood. The facilities are 394 m2, 56 m2, 53 m2 and 31 m2. The villa consists of 3 floors, which includes a large living room with a fireplace, integrated with the kitchen in an open concept, from which you can reach the terrace, which offers a beautiful panoramic view of Ostrvica, which is called the cap of Šumadija and the slopes of Mount Rud Agencijska šifra oglasa 4914



