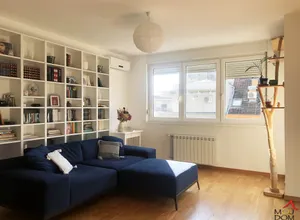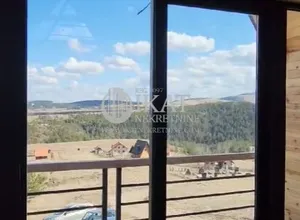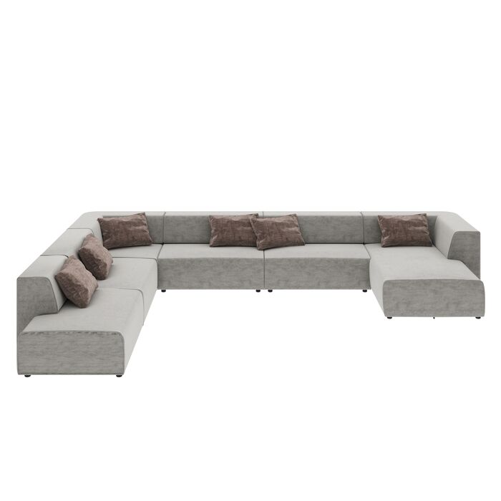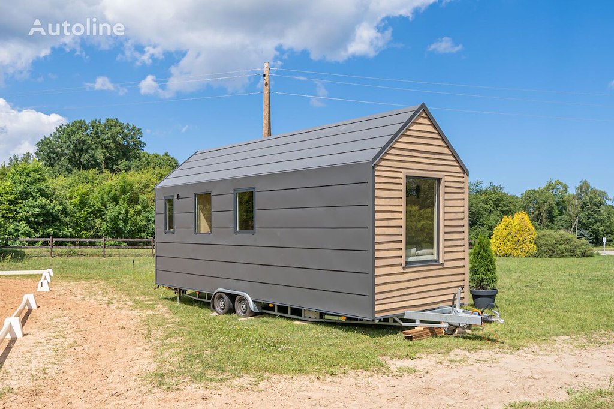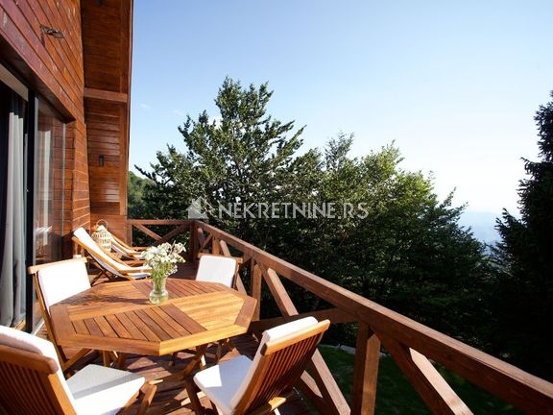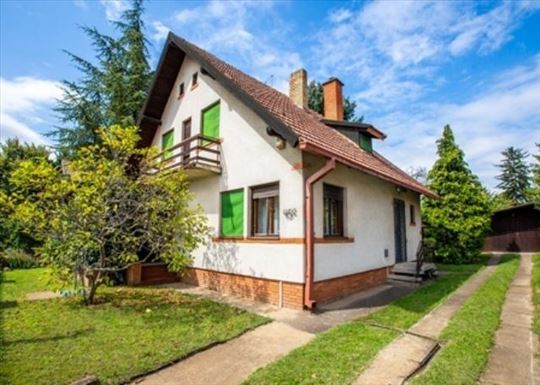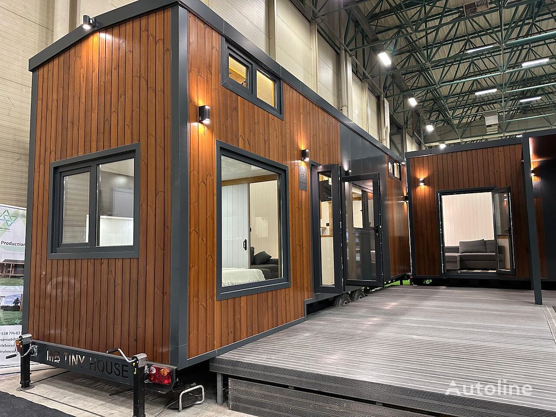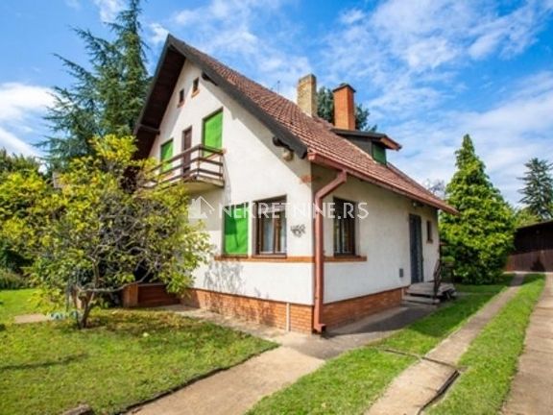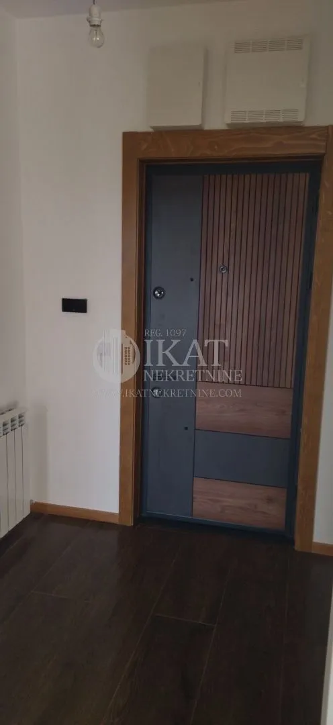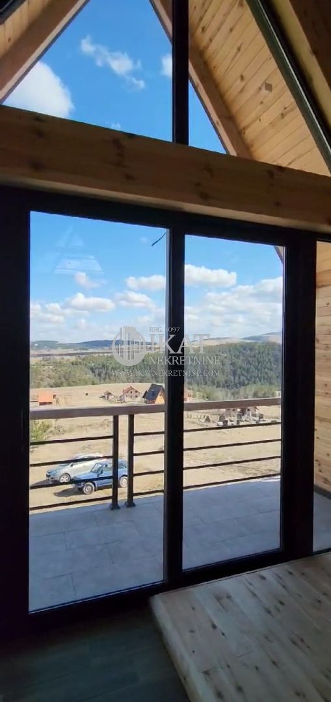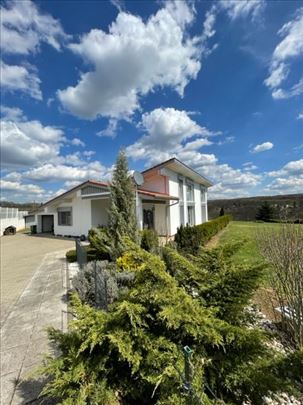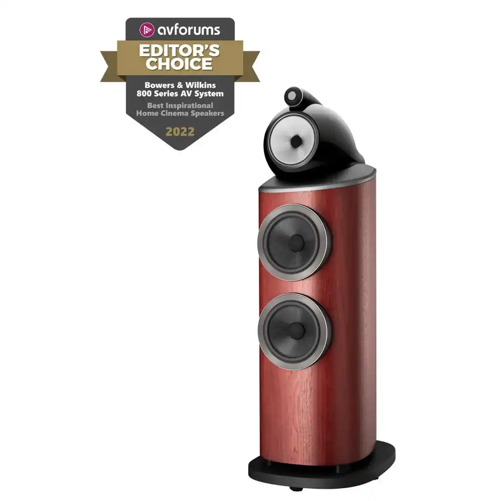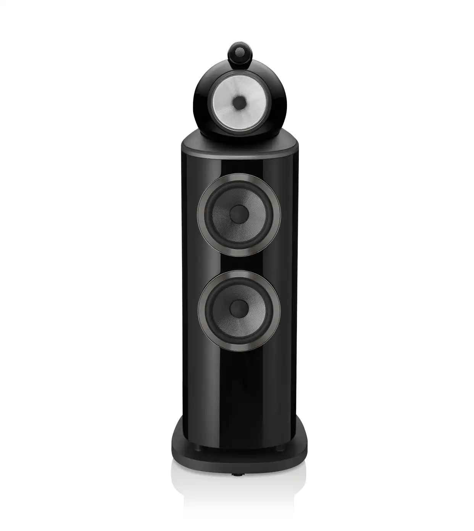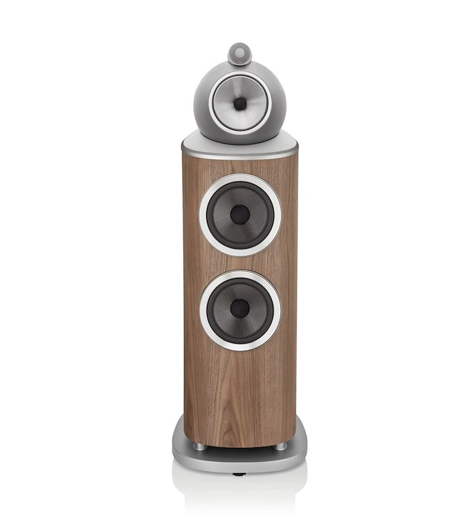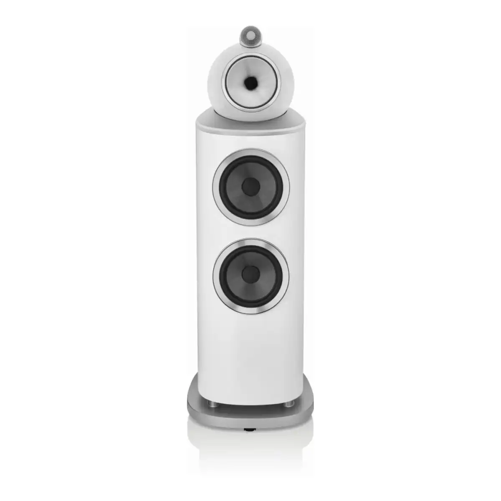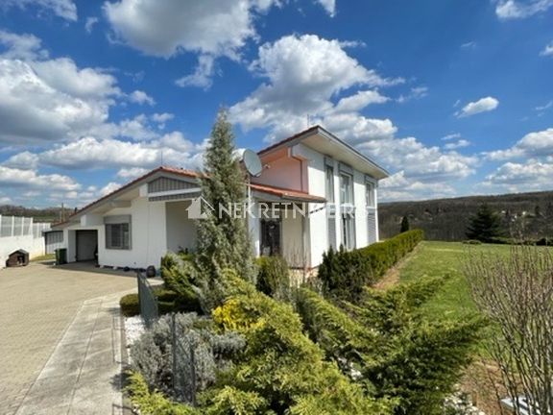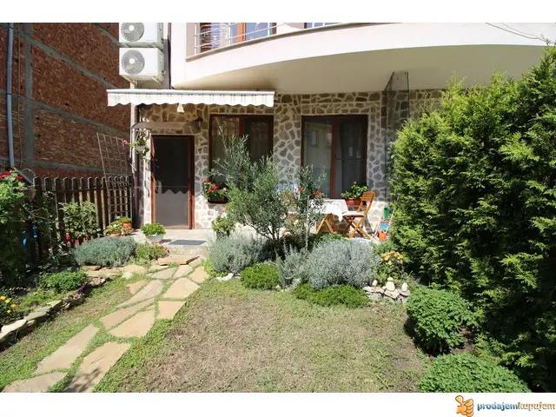Pratite promene cene putem maila
- Da bi dobijali obaveštenja o promeni cene potrebno je da kliknete Prati oglas dugme koje se nalazi na dnu svakog oglasa i unesete Vašu mail adresu.
1-26 od 40 rezultata
1-26 od 40 rezultata
Prati pretragu "slicni:71406161 LIVING WITH WOOD"
Vi se opustite, Gogi će Vas obavestiti kad pronađe nove oglase za tražene ključne reči.
Gogi će vas obavestiti kada pronađe nove oglase.
Režim promene aktivan!
Upravo ste u režimu promene sačuvane pretrage za frazu .
Možete da promenite frazu ili filtere i sačuvate trenutno stanje
Aktivni filteri
-
Cena
600,000 din - 59,999,999 din
apartment Sobe: 2 Površina: 70m2 Lokacija: Južnobački okrug,Novi Sad,Centar srProdajem trosoban stan u centru Novog Sada, u prvoj zoni. Na lokaciji koja je veoma mirna, a blizu pešačke zone i pijace, u novijoj, energetski efikasnoj zgradi iz 2016. godine, modernog izgleda, odličnog kvaliteta gradnje i termo-zvučne izolovanosti i vrhunske opreme (ulazna sigurnosna vrata u kombinaciji drvo-čelik, petokomorna stolarija sa niskoemisionim staklom, hrastov parket, italijanska keramika, klima uređaj...). Grejanje je centralno sa kalorimetrima. Stan se nalazi na četvrtom spratu i ima dnevnu sobu sa trpezarijom i kuhinjom, dve spavaće sobe, kupatilo, hodnik i terasu. Prodaje se polunamešten ili prazan - po dogovoru. Uknjižen bez tereta. Kontakt broj: 021523193 Šifra oglasa: 1026147 (Moj Dom nekretnine,Novi Sad,Reg.br.174) I am selling a three-room apartment in the center of Novi Sad, in the first zone. In a very quiet location, close to the pedestrian zone and the market, in a newer, energy-efficient building building from 2016, modern look, excellent quality construction and thermo-sound isolation and top equipment (input security doors in a wood-steel combination, five-chamber carpentry with low-emission glass, oak parquet, Italian ceramics, air conditioning...). Heating is central with calorimeters. Stop is located on the fourth floor and has a living room with a dining room and kitchen, two bedrooms, bathroom, hallway and terrace. On sale semi-furnished or empty - by agreement. Registered without encumbrance. Contact number: 021523193 Ad code: 1026147 (My Dom real estate, Novi Sad, Reg. no. 174) Продаю трехкомнатную квартиру в центре Нови-Сада, в первой зоне. В очень тихом месте, недалеко от пешеходной зоны и рынка, в новом энергоэффективном здании. постройка 2016 года, современный вид, отличное качество строительно-теплозвукоизоляционное и верхнее оборудование (ввод защитные двери в комбинации дерево-сталь, пятикамерная столярка с низкоэмиссионным стеклом, дубовый паркет, итальянская керамика, кондиционер...). Отопление центральное с калориметрами. Останавливаться находится на четвертом этаже и состоит из гостиной со столовой и кухня, две спальни, ванная комната, прихожая и терраса. В продаже частично меблированная или пустая - по договоренности. Зарегистрирован без обременения. Контактный номер: 021523193 Рекламный код: 1026147 (Мой дом, недвижимость, г. Нови-Сад, рег. № 174)
detached Sobe: 10 Površina: 120m2 Lokacija: Zlatiborski okrug,Zlatibor srU prilici smo da Vam ponudimo novu, luksuznu A frame smart kuću na Zlatiboru Kuća se nalazi na pola puta između centra Zlatibora i Ribničkog jezera ( otprilike 3km od centra i 3km od Ribničkog jezera) na jednoj od najlepših lokacija na Zlatiboru - Kobilja glava Jedinstvena lokacija sa savršenim, panoramskim pogledom na vrhove Zlatibora i celu okolinu Izdvojeno od buke i gužve, a opet dovoljno blizu da se uživa u svim čarima Zlatibora Kuća ima 120m2 i nalazi se na placu od 4 ara Kuća se sastoji od prizemlja i sprata U prizemlju su locirani veliki dnevni boravak, spavaća soba, kupatilo i vanjsko ognište sa više namena. Na spratu se nalazi dnevni boravak sa kuhinjom, kupatilom, izdvojenom galerijom koja služi kao spavaća soba, kao i velikom terasom sa jakuzijem za 6 osoba Smart sistem dozvoljava upravljanje, daljinskim sistemom, grejanjem i svim ostalim elektro uređajima, video nadzorom i sigurnosnim alarmnim sistemom (kompletna funkcija je unapređenja optičkim kablom) Kuća je trostrano orijentisana, naročiti utisak ostavljaju potpuno otvorena prednja strana kuće (okrenuta ka jugu) koja je cela u staklu, kao i terasa sa jakuzijem (istočno orijentisana) koja gleda na centar Zlatibora Izuzetno kvalitetna gradnja sa vrhunskom izolacijom, u izgradnji je korišćen crni bor Na placu pored kuće se nalaze i teretana na otvorenom, kao i dečije igralište Plac je delom prekriven zelenilom, već su zasađene sadnice breze, bora i srebrnog čempresa Grejanje u kući putem norveških radijatora kao i putem dva kamina (na drva i električni kamin) Postoji opcija da se kuća kupi prazna ili nameštena u zavisnoti od dogovora Cena - 2200evra/m2 (tj. 2400evra/m2 ukoliko se kupuje nameštena) Uknjiženo Agencijska provizija 2% od dogovorene kupoprodajne cene uključuje: istraživanje neophodno za pronalaženje adekvatne nekretnine, pomoć u pregovorima, provera dokumentacije, apliciranje za stambeni kredit, izrada ugovora/predugovora o kupoprodaji, organizacija primopredaje, zapisnik o primopredaji, pomoć pri prijavi poreza na apsolutna prava i eventualno oslobođenje od istog, promena korisnika struje, infostana, vode, gasa... i sve ostalo što podrazumeva Zakon o posredovanju u prometu i zakupu nepokretnosti. Kontakt telefoni : 011/6707565; 060/5449-002; 011/2015-718 We have the opportunity to offer you a new, luxurious A frame smart house in Zlatibor The house is located halfway between the center of Zlatibor and Ribnica Lake (approximately 3 km from the center and 3 km from Ribnica Lake) in one of the most beautiful locations on Zlatibor - Kobilja Glava A unique location with a perfect, panoramic view of the peaks of Zlatibor and the entire surrounding area Separated from the noise and crowd, yet close enough to enjoy all the charms of Zlatibor The house has 120m2 and is located on a plot of 4 ares The house consists of a ground floor and an upper floor On the ground floor there is a large living room, a bedroom, a bathroom and an outdoor fireplace with multiple purposes. On the first floor there is a living room with a kitchen, a bathroom, a separate gallery that serves as a bedroom, as well as a large terrace with a jacuzzi for 6 people. The smart system allows control of the remote system, heating and all other electrical devices, video surveillance and a security alarm system (the complete function is upgraded with an optical cable) The house is oriented on three sides, a special impression is left by the completely open front side of the house (facing south), which is entirely made of glass, as well as the terrace with a jacuzzi (oriented east) that overlooks the center of Zlatibor Extremely high-quality construction with superior insulation, black pine was used in the construction There is also an outdoor gym and a children´s playground on the plot next to the house The plot is partially covered with greenery, birch, pine and silver cypress seedlings have already been planted Heating in the house via Norwegian radiators as well as via two fireplaces (wood burning and electric fireplace) There is an option to buy the house empty or furnished depending on the agreement Price - 2200 euros/m2 (ie 2400 euros/m2 if bought furnished) Registered The agency commission of 2% of the agreed purchase price includes: research necessary to find an adequate property, assistance in negotiations, verification of documents, application for a housing loan, preparation of a purchase agreement/pre-contract, organization of handover, record of handover, assistance with declaration of tax on absolute rights and possible exemption from the same, change of user of electricity, information station, water, gas... and everything else that is implied by the Law on Intermediation in Traffic and Leasing of Real Estate. Contact phones: 011/6707565; 060/5449-002; 011/2015-718 Имеем возможность предложить Вам новый, роскошный Каркасный умный дом в Златиборе. Дом расположен на полпути между центром Златибора и озером Рыбница (приблизительно 3 км от центра и 3 км от озера Рыбница) в одном из самых красивых мест на Златиборе - Кобиля Глава. Уникальное расположение с прекрасным панорамным видом на вершины Златибора и всю окрестности. Вдали от шума и толпы, но достаточно близко, чтобы насладиться всеми прелестями Златибора. Дом площадью 120м2 расположен на участке 4 сотки. Дом состоит из цокольного и верхнего этажей. На первом этаже находится большая гостиная, спальня, ванная комната и многоцелевой уличный камин. На первом этаже находится гостиная с кухней, санузел, отдельная галерея, служащая спальней, а также большая терраса с джакузи на 6 человек. Интеллектуальная система позволяет удаленно управлять системой, отоплением и всеми другими электрическими устройствами, видеонаблюдением и системой охранной сигнализации (полная функция дополняется оптическим кабелем). Дом ориентирован на три стороны, особое впечатление оставляет полностью открытая лицевая сторона дома (выходящая на юг), полностью стеклянная, а также терраса с джакузи (ориентированная на восток), выходящая на центр. Златибора Чрезвычайно качественная конструкция с превосходной изоляцией, при строительстве использовалась черная сосна. На участке рядом с домом также есть открытый тренажерный зал и детская площадка. Участок частично озеленен, уже высажены саженцы березы, сосны и серебристого кипариса. Отопление в доме норвежскими радиаторами, а также двумя каминами (дровяной и электрокамин). Есть возможность купить дом пустым или с мебелью в зависимости от договора. Цена - 2200 евро/м2 (т.е. 2400 евро/м2 при покупке с мебелью) Зарегистрирован Агентская комиссия в размере 2% от согласованной цены покупки включает в себя: исследование, необходимое для поиска подходящей недвижимости, помощь в переговорах, проверку документов, подачу заявки на жилищный кредит, подготовку договора купли-продажи/предварительного договора, организацию передачи, запись передачи, помощь в декларировании налога на абсолютные права и возможном освобождении от него, смена пользователя электроэнергии, информационной станции, воды, газа... и все остальное, что подразумевается Законом о посредничестве в дорожном движении и сдаче в аренду недвижимости. Имущество. Контактные телефоны: 011/6707565; 060/5449-002; 011/2015-718 我们有机会为您提供位于兹拉蒂博尔的全新豪华 A 型框架智能房屋 房子位于兹拉蒂博尔市中心和里布尼察湖之间(距离市中心约 3 公里,距离里布尼察湖 3 公里),位于兹拉蒂博尔最美丽的地点之一 - Kobilja Glava 地理位置独特,可欣赏兹拉蒂博尔山峰和整个周边地区的完美全景 远离喧嚣和人群,但又足够近,可以享受兹拉蒂博尔的所有魅力 房子面积 120 平方米,位于 4 块地块上 房子由底层和上层组成 一楼设有一间大客厅、一间卧室、一间浴室和一个多功能室外壁炉。 一楼设有一间带厨房的客厅、一间浴室、一个用作卧室的独立画廊,以及一个带按摩浴缸的大露台,可容纳 6 人。 智能系统可以控制远程系统、加热和所有其他电气设备、视频监控和安全报警系统(完整功能通过光缆升级) 房子面向三个侧面,房子的完全开放的前侧(朝南)完全由玻璃制成,以及带有按摩浴缸的露台(朝东),可以俯瞰中心,给人留下了特殊的印象兹拉蒂博尔 极其高质量的结构,具有卓越的绝缘性,结构中使用了黑松 房子旁边的地块上还设有一个室外健身房和一个儿童游乐场 该地块部分被绿化覆盖,桦树、松树和银柏树苗已被种植 通过挪威散热器以及两个壁炉(燃木壁炉和电壁炉)在房屋内供暖 根据协议,可以选择购买空房子或带家具的房子 价格 - 2200 欧元/平方米(即 2400 欧元/平方米,如果购买家具) 挂号的 协议购买价格 2% 的代理佣金包括:寻找合适房产所需的研究、协助谈判、核实文件、申请住房贷款、准备购买协议/预合同、组织移交、记录移交、协助申报绝对权利税和可能的免税、电力、信息站、水、煤气用户的变更……以及《房地产交易和租赁中介法》所暗示的一切财产。 联系电话:011/6707565; 060/5449-002; 011/2015-718
The Infinity modular sofa system offers you unlimited possibilities for creating your very own seating landscape. You can either choose individually from various sizes, colours and combinations or decide on your favourite couch from our ready-to-use models. The Infinity modular sofas offer building blocks such as corner sofas, 2-seater elements, ottomans, corner elements, stools and matching cushions. The all-round upholstery makes this sofa series ideal for standing freely anywhere in the room. Take advantage of our furnishing advice to find your perfect sofa. Infinity combines outstanding comfort with modern and timelessly elegant styling. Materijal: Corpus: Plywood Natural/untreated, Beech Solid wood Natural/untreated, Cover: 90 % Polyester, 10 % Polyamide nylon, Foot/Base: Polypropylene, 110 kg Max. load-carrying capacity per seat unit, 40 cm Seat height, Abrasion test: 50000 Martindale, Pilling test: 4, Light fastness: 5, Rub fastness: 4, Seat upholstery: 30 kg/m³ Foam, Back upholstery: 20 kg/m³ Foam, Partly dismantled, Nosag suspension Dimenzije (V/D/D): 70 x 418 x 340 centimetara Težina: 255 kg Šifra proizvoda: 86053
-
Vozila i delovi chevron_right Ostalo
Tip: mobilna kućica Godina proizvodnje: 2023 Prvo registrovanje: 2023 Neto težina: 3380 kg Lokacija: Letonija Piņķi Datum objavljivanja: 10. 4. 2024. Kataloški broj prodavca: https://www.joma9.com/pine-house A new mobile home is available at a price of - 35000 euros The house has all the necessary amenities for living, furniture, appliances, toilet, shower, electricity, water. We use 100% natural wood both outside and inside the house. Finishing - decorative finishing board made of pine, painted with linen oil eco paint Raitums Paint. House Fully equipped for comfortable living and recreation. With a kitchen and heated space, you will feel at home even at -10 degrees. The insulation materials are wood fiber, hemp wool. This mobile home is registered as a vehicle, which allows you to move freely throughout Europe or use it as a cozy summer house in your favorite corner of nature. Move your home to where you want to be . pokazati kontakte A new mobile home is available at a price of - 35000 euros The house has all the necessary amenities for living, furniture, appliances, toilet, shower, electricity, water. We use 100% natural wood both outside and inside the house. Finishing - decorative finishing board made of pine, painted with linen oil eco paint Raitums Paint. House Fully equipped for comfortable living and recreation. With a kitchen and heated space, you will feel at home even at -10 degrees. The insulation materials are wood fiber, hemp wool. This mobile home is registered as a vehicle, which allows you to move freely throughout Europe or use it as a cozy summer house in your favorite corner of nature. Move your home to where you want to be . pokazati kontakte
Detalji Podaci o nekretnini Transakcija: Prodaja Kategorija: Porodična kuća Kvadratura: 153 m² Uknjiženo: Da Godina izgradnje: 2021 Stanje nekretnine: Lux Pozicija: Vikend naselje Vrsta kuće: Porodična vila Površina zemljišta: 3.2 ar Teren: Uglavnom ravno Ukupan broj soba: 3 Broj kupatila: 2 Ukupan broj spratova: 2 Dodatna opremljenost Terasa Podrum Vrt Recepcija Kamin Toplotna izolacija Tehnička opremljenost Optička mreža Internet Kablovska TV Sigurnosna oprema Sigurnosna vrata Ostalo Grejanje: Centralno grejanje, Peć na drva/ugalj Kanalizacija: Septička jama sa prelivnom jamom Gradski prevoz: Autobuska stanica Opis Vista je moderna planinska kuća, okružena jedinstvenom prirodom u ušuškanom delu Kopaonika, u Vikend Naselju. Na raspolaganju je velika dnevna soba sa prostranom terasom i trpezarijom, kompletna kuhinja, dve spavaće sobe i dva kupatila. Tu je i neizostavna peć na drva koja doprinosi toplini i ušuškanoj, planinskoj atmosferi. Kuća je opremljena centralnim grejanjem i predviđena je za maksimalno osam osoba. Kuća sadrži moderno dizajnirani nameštaj u dnevnoj sobi sa sofom na rasklapanje, TV i Wi-Fi brzog protoka. Kuhinja je kompletno opremljena sa perfektnim setom noževa, setom tanjira, vinskim čašama, i mnogim drugim elementima koji su potrebni kako biste pripremili pravu večeru ili ručak za veliko društvo. Takođe, na raspolaganju je Nespresso automatski aparat za espreso kafu. U spavaćim sobama naći ćete preudobne dušeke, luksuzne posteljine i jastuke lokalnog proizvođača sa tradicijom. Kupatila su opremljena vrhunskom kozmetikom Geneva Guild koja ne sadrži parabene i aditive, veganski prilagođena. Okolina je puna tipičnih planinskih kuća što daje posebnu atmosferu za šetnju, vožnju biciklom ili jednostavno uživanje u prirodi. Lokalna prodavnica je u neposrednoj blizini. - Vista Mountain House is located at Vikend naselje, Kopaonik Ski Resort. With huge living space with spacious terrace and a wood stove, full kitchen, two bedrooms, two bathrooms and stunning mountain view, the cabin accommodates up to eight guests! Guests enjoy full benefits of complimentary breakfast from a local village, private ski transfer, house servicing and a private parking. The cabin involve modern designed furniture in the living room with a sofa, a flat-screen TV, and high-speed Wi-Fi. Kitchen is fully equipped for a large dinner with excellent set of knifes, plates, wine glasses and automatic espresso machine. In the bedroom, you will find king size mattresses and luxurious linens and pillows from a local manufacturer with tradition. Bathrooms are equipped with top quality cosmetics Geneva Guild without parabens and additives, vegan-friendly. Vidite više
-
Vozila i delovi chevron_right Ostalo
Marka: Benimar Model: TESSORO 497 Tip: kuća na točkovima Godina proizvodnje: 03/2024 Kilometraža: 5 km Broj mesta: 4 Kapacitet podizanja: 3500 kg Lokacija: Litvanija Vilnius Datum objavljivanja: 5. 4. 2024. Autoline ID: YN39122 BENIMAR TESSORO 497 - FORD 170HP - READY FOR PICKUP! ADDITIONAL EQUIPMENT: ● DELIVERY package: ✅ Rear view camera ✅ 140W solar battery ✅ Pleated window coverings ✅ Outdoor lighting ● 170 hp engine ● CHASSIS ✅ FORD Euro 6d - 2.0l - 170 HP with 6-speed manual gearbox ✅ Distance between axles 3954 mm ✅ 16" rims ✅ White front bumper ✅ LED daytime running lights and fog lights ✅ Automatic lights ✅ Electrically controlled and heated mirrors and electrically controlled windows ✅ Wipers with rain sensor and front window heating ✅ Central locking with remote control ✅ ABS + ESP ✅ Cruise control ✅ Mechanical air conditioner in the cabin ✅ Driver and passenger airbags ✅ Leather steering wheel with height adjustment ✅ DAB radio with USB / Bluetooth / steering wheel control ✅ Swiveling front seats with armrests and height adjustment ● CAMPER BODY and EQUIPMENT ✅ Camper walls and roof without wood ✅ 100% reinforced spoiler above the cabin ✅ Skylights with a sun curtain and insect net ✅ Dometic D-Lux double windows ✅ Rear LED lights ✅ Entrance door with two locking points, insect net, window and trash can ✅ 230V / 12V sockets in the luggage compartment ✅ Ready for bike racks ✅ Interior LED lighting ✅ Electric folding bed (230 kg) ✅ TV connection ✅ Three-hole gas stove with electric igniter ✅ Separate shower with towel rack and basket for hygiene items ● STRONG POINTS ✅ TRUMA COMBI GAS 4000W heating system ✅ Large 140l refrigerator ✅ Electric drop-down double bed (230 kg) ✅ The shower and toilet rooms are separated from the bedroom and living room ✅ Separate door for access to the luggage compartment from the inside ✅ Double bed at the back.
-
Vozila i delovi chevron_right Ostalo
Marka: MB Group Model: Modular House-Tiny House Tip: mobilna kućica Godina proizvodnje: 2024 Neto težina: 4000 kg Ukupna težina: 4200 kg Transportna dužina: 11 m Lokacija: Turska KOCAELİ Datum objavljivanja: 19. 4. 2024. Autoline ID: FU38768 MB Modular House ➡️Size: 11,00x3,00 ➡️Trailer: Double Axles with Brake / e-Certificated + 4 Unit Jacks + 1 Overrun Coupling With Brake / e-Certificated with Brake System + Reinforced ST-37 Steel Double Chasis ➡️Frame: 1mm Galvanized Steel ➡️Interior: Wood Panelling or Plywood Covering( could be chosen) ➡️Exterior: Aluminium Panel + Finland Thermowood ➡️Insulations: Stone Wool + XPS + Moisture Barrier ➡️Ceil: Aluminium Panel + Mebrane + Stone Wool + XPS + Plywood ➡️Floor: Plywood + Stone Wool + XPS + Policarbone + Parquet ➡️Kitchen: Beech Massive Kitchen Countertop + Sink + Faucet + MDF Kitchen Cabinet and Cabinet Doors ➡️Bathroom: SPC&Marble Design Wall Cover + Shower Cabin + Beech Massive Countertop + Sink + Faucet + Closet +Rainy Bath Faucet + Bath Cabinet ➡️Windows: Double Glaz and Heated Window and Door / PVC ➡️Electric Wiring: Copper Hologen Free Electric Cables, Switches and Plugs (Suit to Europe Standarts) ➡️Water Fitting: Clean and Dirty Water Fitting, Washing Machine Fitting, Dishwasher Fitting,TV and Airconditioner Cables Fitting ➡️Lightings: Interior and Exterior Led Lightings, Interior Spot Lights ➡️Equipments: 12.000 BTU Airconditioner, Electric Oven, 65 Lt Boiler VAT: Not Included. VAT rate may change depends on country. MB Tiny House | MB Production, Globally Living Instagram: instagram.com/mbtinyhouse MB Modular House ➡️3,00m genişlik, 11,00m uzunluk, ➡️Finlandiya Thermowood Cam + Alüminyum Kompozit ➡️Duvar; AGT Duvar Lambiri ➡️Yalıtım; Taş Yünü + XPS + Nem Bariyeri + Poliüretan (Kompozit İçi) ➡️Isı Yalıtımlı Kapı, Pencere ➡️Çatı, Zemin ve Duvar Arasında Taşyünü ve Özel Nem Bariyeri,XPS, Poliüretan ➡️Muftak; Masif KayınTezgah, Akrilik Evye, Raylı Kilitli Mdf Dolap, Akrilik veya Mdf Dolap Kapagi, Batarya ➡️Banyo: SPC&Mermer Desenli Duvar Kaplamaları + Duşa Kabin + Kayın Masif Banyo Tezgahı + Evye + Batarya + Klozet + Yağmurluklu Duş Bataryası + Banyo Dolabı ➡️Zemin: Zemin derzli lamine parke + Şilte + Taş Yünü + XPS + Plywood + Polikarbon ➡️Yanmaya dayanımlı TTR elektrik tesisatı, anahtar ve priz ➡️Led ve spot iç aydınlatma ve dış aplik aydınlatmalar MB Tiny House | MB Production, Globally Living instagram.com/mbtinyhouse
-
Nekretnine i zemljišta chevron_right Prodaja
Nameštena porodična kuća od 130 m2 sa garažom, voćnjakom i placem od 600 m2 pet minuta hoda od Palićkog jezera. U prizemlju se nalaze predsoblje, hodnik, dnevna soba sa kaminom, toalet, tuš sa kupatilom, kuhinja, ispod kojih se nalazi podrum. Na prvom spratu se nalaze dve spavaće sobe, dečija soba, kupatilo, ostava, terasa, iznad kojih je izlaz na tavan/potkrovlje. Grejanje je na gas, struju ili čvrsto gorivo (drvo i ugalj) – preko radijatora. Kuća takođe poseduje alarmne uređaje unutar kuće i spoljne bezbednosne senzore oko cele kuće, klima uređaje, hidropak za prečišćavanje gradske vode i hidrofor u bašti (izvor vode za zalivanje bašte i voćnjaka). Agencijska provizija 2% _______________________________________ For sale: fully furnished family house of 130 square meters with garage, orchard and plot of 600 square meters, five minutes’ walk from Lake Palić. On the ground floor, there is an entrance hall, a corridor, a spacious living room with a fireplace, a toilet, a shower with a bathroom, a kitchen, below which there is a basement. On the first floor, there are two bedrooms, a children’s room, a bathroom, a storage room, a terrace, above which there is an exit to the attic. Heating is gas, electricity or solid fuel (wood and coal) – via radiators. The house also has alarm system inside the house and external security sensors surrounding the whole house, air-conditioning, a hydropack pump for purifying city water and a hydrophore in the garden (source of water for watering the garden and orchard). Agency commission 2%
Dodatni opis Nameštena porodična kuća od 130 m2 sa garažom, voćnjakom i placem od 600 m2 pet minuta hoda od Palićkog jezera. U prizemlju se nalaze predsoblje, hodnik, dnevna soba sa kaminom, toalet, tuš sa kupatilom, kuhinja, ispod kojih se nalazi podrum. Na prvom spratu se nalaze dve spavaće sobe, dečija soba, kupatilo, ostava, terasa, iznad kojih je izlaz na tavan/potkrovlje. Grejanje je na gas, struju ili čvrsto gorivo (drvo i ugalj) – preko radijatora. Kuća takođe poseduje alarmne uređaje unutar kuće i spoljne bezbednosne senzore oko cele kuće, klima uređaje, hidropak za prečišćavanje gradske vode i hidrofor u bašti (izvor vode za zalivanje bašte i voćnjaka). Agencijska provizija 2% _______________________________________ For sale: fully furnished family house of 130 square meters with garage, orchard and plot of 600 square meters, five minutes’ walk from Lake Palić. On the ground floor, there is an entrance hall, a corridor, a spacious living room with a fireplace, a toilet, a shower with a bathroom, a kitchen, below which there is a basement. On the first floor, there are two bedrooms, a children’s room, a bathroom, a storage room, a terrace, above which there is an exit to the attic. Heating is gas, electricity or solid fuel (wood and coal) – via radiators. The house also has alarm system inside the house and external security sensors surrounding the whole house, air-conditioning, a hydropack pump for purifying city water and a hydrophore in the garden (source of water for watering the garden and orchard). Agency commission 2% Agencijska šifra oglasa 1610
-
Vozila i delovi chevron_right Ostalo
Marka: MB Group Model: MB3+1 Tiny House Tip: mobilna kućica Godina proizvodnje: 2024 Neto težina: 4100 kg Ukupna težina: 4250 kg Transportna dužina: 9.35 m Lokacija: Turska KOCAELİ Datum objavljivanja: 19. 4. 2024. Autoline ID: YQ38768 MB3+1 Tiny House Model / 3 Bedroom + 1 Hall ➡️Size: 8,00x2,55 / 2-8 Person ➡️Trailer: Double Axles with Brake / e-Certificated + 4 Unit Jacks + 1 Overrun Coupling With Brake / e-Certificated with Brake System + Reinforced ST-37 Steel Double Chasis ➡️Frame: 1mm Galvanized Steel ➡️Interior: Wood Panelling or Plywood Covering( could be chosen) ➡️Exterior: Aluminium Panel + Finland Thermowood ➡️Insulations: Stone Wool + XPS + Moisture Barrier ➡️Ceil: Aluminium Panel + Mebrane + Stone Wool + XPS + Plywood ➡️Floor: Plywood + Stone Wool + XPS + Policarbone + Parquet ➡️Kitchen: Beech Massive Kitchen Countertop + Sink + Faucet + MDF Kitchen Cabinet and Cabinet Doors ➡️Bathroom: SPC&Marble Design Wall Cover + Shower Cabin + Beech Massive Countertop + Sink + Faucet + Closet +Rainy Bath Faucet + Bath Cabinet ➡️Windows: Double Glaz and Heated Window and Door / PVC ➡️Electric Wiring: Copper Hologen Free Electric Cables, Switches and Plugs (Suit to Europe Standarts) ➡️Water Fitting: Clean and Dirty Water Fitting, Washing Machine Fitting, Dishwasher Fitting,TV and Airconditioner Cables Fitting ➡️Lightings: Interior and Exterior Led Lightings, Interior Spot Lights ➡️Equipments: 12.000 BTU Airconditioner, Electric Oven, 65 Lt Boiler Transportation: Included ( to Europe) VAT: Not Included. VAT rate may change depends on country. MB Tiny House | MB Production, Globally Living Instagram: instagram.com/mbtinyhouse MB3+1 Tiny House Model / 3 Yatak Odası + 1 Salon ➡️2.55m genişlik, 8,00m uzunluk,2 Adet Loft / 2-8 Kişilik ➡️3 500 kg taşıma kapasiteli römork sistemi (plaka, ruhsat ve tip onay belgeli) ➡️Finlandiya Thermowood Cam + Alüminyum Kompozit ➡️Duvar; AGT Duvar Lambiri ➡️Yalıtım; Taş Yünü + XPS + Nem Bariyeri + Poliüretan (Kompozit İçi) ➡️Isı Yalıtımlı Kapı, Pencere ➡️Çatı, Zemin ve Duvar Arasında Taşyünü ve Özel Nem Bariyeri,XPS, Poliüretan ➡️Muftak; Masif KayınTezgah, Akrilik Evye, Raylı Kilitli Mdf Dolap, Akrilik veya Mdf Dolap Kapagi, Batarya ➡️Banyo: SPC&Mermer Desenli Duvar Kaplamaları + Duşa Kabin + Kayın Masif Banyo Tezgahı + Evye + Batarya + Klozet + Yağmurluklu Duş Bataryası + Banyo Dolabı ➡️Zemin: Zemin derzli lamine parke + Şilte + Taş Yünü + XPS + Plywood + Polikarbon ➡️Yanmaya dayanımlı TTR elektrik tesisatı, anahtar ve priz ➡️Led ve spot iç aydınlatma ve dış aplik aydınlatmalar MB Tiny House | MB Production, Globally Living instagram.com/mbtinyhouse
-
Vozila i delovi chevron_right Ostalo
Marka: MB Group Model: Tiny House MB1 Tip: mobilna kućica Godina proizvodnje: 2024 Neto težina: 3700 kg Ukupna težina: 3800 kg Transportna dužina: 9.35 m Lokacija: Turska KOCAELİ Datum objavljivanja: 19. 4. 2024. Autoline ID: VA38751 MB1 Tiny House Model ➡️Size: 8,00x2,55 / 2-4 Person ➡️Trailer: Double Axles with Brake / e-Certificated + 4 Unit Jacks + 1 Overrun Coupling With Brake / e-Certificated with Brake System + Reinforced ST-37 Steel Double Chasis ➡️Frame: 1mm Galvanized Steel ➡️Interior: Wood Panelling or Plywood Covering( could be chosen) ➡️Exterior: Aluminium Panel + Finland Thermowood ➡️Insulations: Stone Wool + XPS + Moisture Barrier ➡️Ceil: Aluminium Panel + Mebrane + Stone Wool + XPS + Plywood ➡️Floor: Plywood + Stone Wool + XPS + Policarbone + Parquet ➡️Kitchen: Beech Massive Kitchen Countertop + Sink + Faucet + MDF Kitchen Cabinet and Cabinet Doors ➡️Bathroom: SPC&Marble Design Wall Cover + Shower Cabin + Beech Massive Countertop + Sink + Faucet + Closet +Rainy Bath Faucet + Bath Cabinet ➡️Windows: Double Glaz and Heated Window and Door / PVC ➡️Electric Wiring: Copper Hologen Free Electric Cables, Switches and Plugs (Suit to Europe Standarts) ➡️Water Fitting: Clean and Dirty Water Fitting, Washing Machine Fitting, Dishwasher Fitting,TV and Airconditioner Cables Fitting ➡️Lightings: Interior and Exterior Led Lightings, Interior Spot Lights ➡️Equipments: 12.000 BTU Airconditioner, Electric Oven, 65 Lt Boiler Transportation: Included ( to Europe) VAT: Not Included. VAT rate may change depends on country. MB Tiny House | MB Production, Globally Living Instagram: instagram.com/mbtinyhouse MB1 Tiny House Model ➡️2.55m genişlik, 8,00m uzunluk,1 Adet Loft /2-4 Kişilik ➡️3 500 kg taşıma kapasiteli römork sistemi (plaka, ruhsat ve tip onay belgeli) ➡️Finlandiya Thermowood Cam + Alüminyum Kompozit ➡️Duvar; AGT Duvar Lambiri ➡️Yalıtım; Taş Yünü + XPS + Nem Bariyeri + Poliüretan (Kompozit İçi) ➡️Isı Yalıtımlı Kapı, Pencere ➡️Çatı, Zemin ve Duvar Arasında Taşyünü ve Özel Nem Bariyeri,XPS, Poliüretan ➡️Muftak; Masif KayınTezgah, Akrilik Evye, Raylı Kilitli Mdf Dolap, Akrilik veya Mdf Dolap Kapagi, Batarya ➡️Banyo: SPC&Mermer Desenli Duvar Kaplamaları + Duşa Kabin + Kayın Masif Banyo Tezgahı + Evye + Batarya + Klozet + Yağmurluklu Duş Bataryası + Banyo Dolabı ➡️Zemin: Zemin derzli lamine parke + Şilte + Taş Yünü + XPS + Plywood + Polikarbon ➡️Yanmaya dayanımlı TTR elektrik tesisatı, anahtar ve priz ➡️Led ve spot iç aydınlatma ve dış aplik aydınlatmalar MB Tiny House | MB Production, Globally Living instagram.com/mbtinyhouse
-
Vozila i delovi chevron_right Ostalo
Marka: MB Group Model: MB3+1 Tiny House Tip: mobilna kućica Godina proizvodnje: 2024 Neto težina: 4150 kg Ukupna težina: 4250 kg Transportna dužina: 9.35 m Lokacija: Turska KOCAELİ Datum objavljivanja: 19. 4. 2024. Autoline ID: KT38768 MB3+1 Tiny House Model / 3 Bedroom + 1 Hall ➡️Size: 8,00x2,55 / 2-8 Person ➡️Trailer: Double Axles with Brake / e-Certificated + 4 Unit Jacks + 1 Overrun Coupling With Brake / e-Certificated with Brake System + Reinforced ST-37 Steel Double Chasis ➡️Frame: 1mm Galvanized Steel ➡️Interior: Wood Panelling or Plywood Covering( could be chosen) ➡️Exterior: Aluminium Panel + Finland Thermowood ➡️Insulations: Stone Wool + XPS + Moisture Barrier ➡️Ceil: Aluminium Panel + Mebrane + Stone Wool + XPS + Plywood ➡️Floor: Plywood + Stone Wool + XPS + Policarbone + Parquet ➡️Kitchen: Beech Massive Kitchen Countertop + Sink + Faucet + MDF Kitchen Cabinet and Cabinet Doors ➡️Bathroom: SPC&Marble Design Wall Cover + Shower Cabin + Beech Massive Countertop + Sink + Faucet + Closet +Rainy Bath Faucet + Bath Cabinet ➡️Windows: Double Glaz and Heated Window and Door / PVC ➡️Electric Wiring: Copper Hologen Free Electric Cables, Switches and Plugs (Suit to Europe Standarts) ➡️Water Fitting: Clean and Dirty Water Fitting, Washing Machine Fitting, Dishwasher Fitting,TV and Airconditioner Cables Fitting ➡️Lightings: Interior and Exterior Led Lightings, Interior Spot Lights ➡️Equipments: 12.000 BTU Airconditioner, Electric Oven, 65 Lt Boiler Transportation: Included ( to Europe) VAT: Not Included. VAT rate may change depends on country. MB Tiny House | MB Production, Globally Living Instagram: instagram.com/mbtinyhouse MB3+1 Tiny House Model / 3 Yatak Odası + 1 Salon ➡️2.55m genişlik, 8,00m uzunluk,2 Adet Loft / 2-4 Kişilik ➡️3 500 kg taşıma kapasiteli römork sistemi (plaka, ruhsat ve tip onay belgeli) ➡️Finlandiya Thermowood Cam + Alüminyum Kompozit ➡️Duvar; AGT Duvar Lambiri ➡️Yalıtım; Taş Yünü + XPS + Nem Bariyeri + Poliüretan (Kompozit İçi) ➡️Isı Yalıtımlı Kapı, Pencere ➡️Çatı, Zemin ve Duvar Arasında Taşyünü ve Özel Nem Bariyeri,XPS, Poliüretan ➡️Muftak; Masif KayınTezgah, Akrilik Evye, Raylı Kilitli Mdf Dolap, Akrilik veya Mdf Dolap Kapagi, Batarya ➡️Banyo: SPC&Mermer Desenli Duvar Kaplamaları + Duşa Kabin + Kayın Masif Banyo Tezgahı + Evye + Batarya + Klozet + Yağmurluklu Duş Bataryası + Banyo Dolabı ➡️Zemin: Zemin derzli lamine parke + Şilte + Taş Yünü + XPS + Plywood + Polikarbon ➡️Yanmaya dayanımlı TTR elektrik tesisatı, anahtar ve priz ➡️Led ve spot iç aydınlatma ve dış aplik aydınlatmalar MB Tiny House | MB Production, Globally Living instagram.com/mbtinyhouse
-
Vozila i delovi chevron_right Ostalo
Marka: MB Group Model: Tiny House MB2+1 Tip: mobilna kućica Godina proizvodnje: 2024 Neto težina: 4000 kg Ukupna težina: 4200 kg Transportna dužina: 9.35 m Lokacija: Turska KOCAELİ Datum objavljivanja: 19. 4. 2024. Kataloški broj prodavca: 1 MB2+1 Tiny House Model ➡️Size: 8,00x2,55 / 2-6 Person ➡️Trailer: Double Axles with Brake / e-Certificated + 4 Unit Jacks + 1 Overrun Coupling With Brake / e-Certificated with Brake System + Reinforced ST-37 Steel Double Chasis ➡️Frame: 1mm Galvanized Steel ➡️Interior: Wood Panelling or Plywood Covering( could be chosen) ➡️Exterior: Aluminium Panel + Finland Thermowood ➡️Insulations: Stone Wool + XPS + Moisture Barrier ➡️Ceil: Aluminium Panel + Mebrane + Stone Wool + XPS + Plywood ➡️Floor: Plywood + Stone Wool + XPS + Policarbone + Parquet ➡️Kitchen: Beech Massive Kitchen Countertop + Sink + Faucet + MDF Kitchen Cabinet and Cabinet Doors ➡️Bathroom: SPC&Marble Design Wall Cover + Shower Cabin + Beech Massive Countertop + Sink + Faucet + Closet +Rainy Bath Faucet + Bath Cabinet ➡️Windows: Double Glaz and Heated Window and Door / PVC ➡️Electric Wiring: Copper Hologen Free Electric Cables, Switches and Plugs (Suit to Europe Standarts) ➡️Water Fitting: Clean and Dirty Water Fitting, Washing Machine Fitting, Dishwasher Fitting,TV and Airconditioner Cables Fitting ➡️Lightings: Interior and Exterior Led Lightings, Interior Spot Lights ➡️Equipments: 12.000 BTU Airconditioner, Electric Oven, 65 Lt Boiler Transportation: Included ( to Europe) VAT: Not Included. VAT rate may change depends on country. MB Tiny House | MB Production, Globally Living Mail:pokazati kontakte Web:pokazati kontakte Instagram: instagram.com/mbtinyhouse MB2+1 Tiny House Model ➡️2.55m genişlik, 8,00m uzunluk,1 Adet Loft ➡️3 500 kg taşıma kapasiteli römork sistemi (plaka, ruhsat ve tip onay belgeli) ➡️Finlandiya Thermowood Cam + Alüminyum Kompozit ➡️Duvar; AGT Duvar Lambiri ➡️Yalıtım; Taş Yünü + XPS + Nem Bariyeri + Poliüretan (Kompozit İçi) ➡️Isı Yalıtımlı Kapı, Pencere ➡️Çatı, Zemin ve Duvar Arasında Taşyünü ve Özel Nem Bariyeri,XPS, Poliüretan ➡️Muftak; Masif KayınTezgah, Akrilik Evye, Raylı Kilitli Mdf Dolap, Akrilik veya Mdf Dolap Kapagi, Batarya ➡️Banyo: Mermer Desenli Duvar Kaplamaları + Duşa Kabin + Kayın Masif Banyo Tezgahı + Evye + Batarya + Klozet + Yağmurluklu Duş Bataryası + Banyo Dolabı ➡️Zemin: Zemin derzli lamine parke + Şilte + Taş Yünü + XPS + Plywood + Polikarbon ➡️Yanmaya dayanımlı TTR elektrik tesisatı, anahtar ve priz ➡️Led ve spot iç aydınlatma ve dış aplik aydınlatmalar MB Tiny House | MB Production, Globally Living Mail:pokazati kontakte Web:pokazati kontakte instagram.com/mbtinyhouse
-
Vozila i delovi chevron_right Ostalo
Marka: MB Group Model: MB7,80 Tiny House Tip: mobilna kućica Neto težina: 3450 kg Ukupna težina: 3600 kg Transportna dužina: 9.15 m Lokacija: Turska KOCAELİ Datum objavljivanja: 19. 4. 2024. Autoline ID: QT38768 MB780 Tiny House Model / 1 Bedroom + 1 Hall ➡️Size: 8,00x2,55 / 2-4 Person ➡️Trailer: Double Axles with Brake / e-Certificated + 4 Unit Jacks + 1 Overrun Coupling With Brake / e-Certificated with Brake System + Reinforced ST-37 Steel Double Chasis ➡️Frame: 1mm Galvanized Steel ➡️Interior: Wood Panelling or Plywood Covering( could be chosen) ➡️Exterior: Aluminium Panel + Finland Thermowood ➡️Insulations: Stone Wool + XPS + Moisture Barrier ➡️Ceil: Aluminium Panel + Mebrane + Stone Wool + XPS + Plywood ➡️Floor: Plywood + Stone Wool + XPS + Policarbone + Parquet ➡️Kitchen: Beech Massive Kitchen Countertop + Sink + Faucet + MDF Kitchen Cabinet and Cabinet Doors ➡️Bathroom: SPC&Marble Design Wall Cover + Shower Cabin + Beech Massive Countertop + Sink + Faucet + Closet +Rainy Bath Faucet + Bath Cabinet ➡️Windows: Double Glaz and Heated Window and Door / PVC ➡️Electric Wiring: Copper Hologen Free Electric Cables, Switches and Plugs (Suit to Europe Standarts) ➡️Water Fitting: Clean and Dirty Water Fitting, Washing Machine Fitting, Dishwasher Fitting,TV and Airconditioner Cables Fitting ➡️Lightings: Interior and Exterior Led Lightings, Interior Spot Lights ➡️Equipments: 12.000 BTU Airconditioner, Electric Oven, 65 Lt Boiler Transportation: Included ( to Europe) VAT: Not Included. VAT rate may change depends on country. MB Tiny House | MB Production, Globally Living Instagram: instagram.com/mbtinyhouse MB780 Tiny House Model / 1 Yatak Odası + 1 Salon ➡️2.55m genişlik, 8,00m uzunluk / 2-4 Kişilik ➡️3 500 kg taşıma kapasiteli römork sistemi (plaka, ruhsat ve tip onay belgeli) ➡️Finlandiya Thermowood Cam + Alüminyum Kompozit ➡️Duvar; AGT Duvar Lambiri ➡️Yalıtım; Taş Yünü + XPS + Nem Bariyeri + Poliüretan (Kompozit İçi) ➡️Isı Yalıtımlı Kapı, Pencere ➡️Çatı, Zemin ve Duvar Arasında Taşyünü ve Özel Nem Bariyeri,XPS, Poliüretan ➡️Muftak; Masif KayınTezgah, Akrilik Evye, Raylı Kilitli Mdf Dolap, Akrilik veya Mdf Dolap Kapagi, Batarya ➡️Banyo: SPC&Mermer Desenli Duvar Kaplamaları + Duşa Kabin + Kayın Masif Banyo Tezgahı + Evye + Batarya + Klozet + Yağmurluklu Duş Bataryası + Banyo Dolabı ➡️Zemin: Zemin derzli lamine parke + Şilte + Taş Yünü + XPS + Plywood + Polikarbon ➡️Yanmaya dayanımlı TTR elektrik tesisatı, anahtar ve priz ➡️Led ve spot iç aydınlatma ve dış aplik aydınlatmalar MB Tiny House | MB Production, Globally Living instagram.com/mbtinyhouse
Izuzetna porodična kuća na Paliću od 130m2, sa prelepim dvorištem, u neposrednoj blizini jezera! Preporuka!
Detalji Podaci o nekretnini Transakcija: Prodaja Kategorija: Duplex kuće Kvadratura: 130 m² Stanje nekretnine: Standardna gradnja Vrsta kuće: Višeporodična kuća Ukupan broj soba: 4 Ukupan brој spratova: 1 Opis Nameštena porodična kuća od 130 m2 sa garažom, voćnjakom i placem od 600 m2 pet minuta hoda od Palićkog jezera. U prizemlju se nalaze predsoblje, hodnik, dnevna soba sa kaminom, toalet, tuš sa kupatilom, kuhinja, ispod kojih se nalazi podrum. Na prvom spratu se nalaze dve spavaće sobe, dečija soba, kupatilo, ostava, terasa, iznad kojih je izlaz na tavan/potkrovlje. Grejanje je na gas, struju ili čvrsto gorivo (drvo i ugalj) – preko radijatora. Kuća takođe poseduje alarmne uređaje unutar kuće i spoljne bezbednosne senzore oko cele kuće, klima uređaje, hidropak za prečišćavanje gradske vode i hidrofor u bašti (izvor vode za zalivanje bašte i voćnjaka). Agencijska provizija 2% _______________________________________ For sale: fully furnished family house of 130 square meters with garage, orchard and plot of 600 square meters, five minutes’ walk from Lake Palić. On the ground floor, there is an entrance hall, a corridor, a spacious living room with a fireplace, a toilet, a shower with a bathroom, a kitchen, below which there is a basement. On the first floor, there are two bedrooms, a children’s room, a bathroom, a storage room, a terrace, above which there is an exit to the attic. Heating is gas, electricity or solid fuel (wood and coal) – via radiators. The house also has alarm system inside the house and external security sensors surrounding the whole house, air-conditioning, a hydropack pump for purifying city water and a hydrophore in the garden (source of water for watering the garden and orchard). Agency commission 2% Vidite više
Dodatno Uknjižen Nije poslednji sprat Nije stan u kući Ostalo Terasa Klima Lift Telefon Internet Interfon Video nadzor Parking Dodatni opis Izuzetno u ponudi, stan visokog kvaliteta gradnje površine 45,22m2 na Hadzipopovcu. Stan se nalazi na drugom sprate novogradnje od pet spratova. Po strukturi stan se sastoji od dnevnog boravka sa trpezarijom i kuhinjom, spavaće sobe, malog antrea, kupatilo i terase sa dva izlaza. Zgrada se gradi po najmodernijim principima, a koristi se prirodni kamen, mermer, čelik, kovano gvožđe, drvo i troslojno staklo. Zgrada poseduje energetski pasoš što pokazuje da je izgrađena po najvišim principima energetske efikasnosti, zvučne izolacije i ekološke gradnje. U neposrednoj blizini stana nalazi se škola, niz parkova, prodavnica, kafića, restorana. Sadrži sve uslove za miran i moderan način života. Grejanje u stanu je centralno sa kalorimetrima koji omogućavaju kontrolu temperature u objektu sa značajnim uštedama. Podno grejanje u kupatilu i kuhinji, postavljen i slim bojler u kupatilu. Sigurnosna vrata su marke Porta de Lux sa tri godine garancije. Postavljen je i parket tarket. Stolarija je aluminijumska u antracit boji. Roletne su na elektro pogonu sa taster kontrolom. Video nadzor, Interfon. Poseduje i inverter klima uređaj. Uknjiženo. Agencijska provizija 2% od dogovorene kupoprodajne cene uključuje: istraživanje neophodno za pronalaženje adekvatne nekretnine, pomoć u pregovorima, provera dokumentacije, apliciranje za stambeni kredit, izrada ugovora/predugovora o kupoprodaji, organizacija primopredaje, zapisnik o primopredaji, pomoć pri prijavi poreza na apsolutna prava i eventualno oslobođenje od istog, promena korisnika struje, infostana, vode, gasa... i sve ostalo što podrazumeva Zakon o posredovanju u prometu i zakupu nepokretnosti. Kontakt telefoni : 011/6707565; 060/5449-002; 011/2015-718 Exceptionally on offer, a high-quality apartment with an area of 45.22m2 in Hadzipopovac. The apartment is located on the second floor of a new five-story building. The structure of the apartment consists of a living room with a dining room and a kitchen, a bedroom, a small entrance hall, a bathroom and a terrace with two exits. The building is built according to the most modern principles, using natural stone, marble, steel, wrought iron, wood and triple-layer glass. The building has an energy passport, which shows that it was built according to the highest principles of energy efficiency, sound insulation and ecological construction. In the immediate vicinity of the apartment there is a school, a number of parks, shops, cafes, restaurants. It contains all the conditions for a peaceful and modern lifestyle. Heating in the apartment is central with calorimeters that enable temperature control in the building with significant savings. Underfloor heating in the bathroom and kitchen, slim water heater installed in the bathroom. The security doors are of the Porta de Lux brand, and parquet flooring is also installed. The carpentry is aluminum in anthracite color. The blinds are electrically operated with b Agencijska provizija (od cene) 2 % Agencijska šifra oglasa 3625
Detalji Podaci o nekretnini Transakcija: Prodaja Kategorija: Porodična kuća Kvadratura: 400 m² Uknjiženo: Da Godina izgradnje: 2006 Stanje nekretnine: Lux Vrsta kuće: Porodična vila Površina zemljišta: 4.5 ar Teren: Ravno Ukupan broj soba: 11 Broj kupatila: 2 Ukupan broj spratova: 2 Dodatna opremljenost Garaža Garažno mesto Spoljno parking mesto Vešernica Pristup bez barijera Terasa Balkon Lođa Garderoberi Ostava Podrum Sauna Teretana Kamin Toplotna izolacija Sigurnosni uređaji Tehnička opremljenost Telefon Internet Kablovska TV Optička mreža Sigurnosna oprema Video nadzor / Interfon Automatska kapija Elektronska vrata Ostalo Grejanje: Centralno grejanje, Etažno grejanje na struju, Etažno grejanje na čvrsto gorivo, Kamin Kanalizacija: Javna kanalizacija Opis Za standard iznad ostalih. Izgradjena 2006. godine, ova porodična kuća i danas je savršeni reprezent luksuza i modernosti. Unikatni stil gradnje čini da njena velelepnost ostane van dodira vremena. Osim stila, treba istaći i kvalitet gradnje. Sendvič zidovi (noseći zid-izloacija kamenom vunom-spoljni zid) doprinose izuzetnoj energetskoj efikasnosti ove kuće kao i njenoj konstruktivnoj izdržljivosti. Aluminijumska stolarija kao i stolarija drvo-aluminijum, italijanska keramika renomiranih proizvodjača, podno i radijatorsko grejanje pogonjeno elektro i kotlom na čvrsto gorivo, centralni bojler od 200L, izvodi za solarno grejanje vode i mnoštvo sličnih pogodnosti, jasan su pokazatelj da se pri izgradnji i projektovanju objekta vodilo računa o svakom detalju. Komforu doprinose sadržaji kojim ova kuća može ispuniti i najviše zahteve. Veliki kamin u dnevnoj sobi, teretana, sauna, hidromasažna kada, veliki broj terasa, dvorište sa fontanom, profesionalni plinski roštilj, roštilj na ćumur, garažna vrata i kapija dvorišta sa daljinskim upravljanjem, interfon i još mnogo toga stvoriće Vam poseban osećaj lagodnosti. Kako je nameštaj pravljen po meri, kuća se prodaje nameštena. Fotografije enterijera prikazuju toplu, modernu i elegantnu atmosferu kojom odiše prostor. Za dodatne informacije i zakazivanje razgledanja možete nas kontaktirati telefonom (063 454 098) ili putem e-mail ([email protected]) A standard above the rest. Built in 2006, this family house is still a perfect representation of luxury and modern. The unique style of construction makes its magnificence remain untouched by time. In addition to construction style, the quality of construction should also be emphasized. Sandwich walls (bearing wall-stone wool insulation-external wall) contribute to exceptional energy efficiency of this house as well as its structural durability. Aluminum carpentry as well as wood-aluminum carpentry, Italian ceramics from renowned manufacturers, underfloor and radiator heating powered by electric and a wood-burning boiler, a 200L central water heater, outlets for solar water heating and many similar benefits, are a clear indication that during the construction and design of the building every detail had been taken in consideration. Comfort is achieved by the facilities with which this house can meet even the highest requirements. A large fireplace in the living room, a gym, a sauna, a hot tub, a large number of terraces, a courtyard with a fountain, a professional gas grill, a wood-burning grill, a remote controled garage door and a remote controled yard gate, an intercom and many other features will create a special feeling of ease in your everyday life. As the furniture is custom-made, the house is sold furnished. Photos of the interior show the warm, modern and elegant atmosphere that exudes the space. For additional information and to schedule a showing, you can contact us by phone (063 454 098) or by e-mail ([email protected])
-
Nekretnine i zemljišta chevron_right Prodaja
U prilici smo da Vam ponudimo stan u centru Zlatibora u naselju Palisad Veoma atraktivna lokacija na par stotina metara od crkve i Kulturnog centra, na samo 5 minuta od jezera, a opet izdvojeno od gradske buke U blizini Luna parka i Titove vile, okruženo zelenilom sa prelepim pogledima Stan ima 37m2 Nalazi se na 4 spratu nove zgrade sa 5 spratova Stanarima je dostupan restoran u okviru zgrade Izuzetan kvalitet korišćenog materijala, između ostalog i termoizolacionog materijala, omogućava ovoj zgradi da ispuni sve kriterijume energetske efikasnosti Stan je po strukturi 1.5 soban i sastoji se od predsoblja, dnevnog boravka sa kuhinjom i trpezarijom, spavaće sobe, kupatila i terase Kvalitet materijala korišćenih u stanu je takođe na vrhunskom nivou (unutrašnja stolarija - prirodno drvo, hrastov parket, granitna keramika u kupatilu, aluminijumske roletne sa elekro pogonom) Grejanje -Etažno na struju Parking Na ovoj lokaciji trenutno u ponudi imamo i druge stanove različitih kvadratura (37m2 - 67m2) i struktura (1.5sobni, 2.5sobni, 3.5sobni) Uknjižen Cena - 1750evra + PDV Agencijska provizija 2% od dogovorene kupoprodajne cene uključuje: istraživanje neophodno za pronalaženje adekvatne nekretnine, pomoć u pregovorima, provera dokumentacije, apliciranje za stambeni kredit, izrada ugovora/predugovora o kupoprodaji, organizacija primopredaje, zapisnik o primopredaji, pomoć pri prijavi poreza na apsolutna prava i eventualno oslobođenje od istog, promena korisnika struje, infostana, vode, gasa... i sve ostalo što podrazumeva Zakon o posredovanju u prometu i zakupu nepokretnosti. Kontakt telefoni : 06*/****-***; 06*/****-***; 06*/****-*** We have the opportunity to offer you an apartment in the center of Zlatibor in the Palisad neighborhood A very attractive location a few hundred meters from the church and the Cultural Center, only 5 minutes from the lake, yet separated from the city noise Near Luna Park and Tito´s Villa, surrounded by greenery with beautiful views The apartment has 37m2 It is located on the 4th floor of a new building with 5 floors A restaurant within the building is available to tenants The exceptional quality of the materials used, including thermal insulation materials, enables this building to meet all energy efficiency criteria The structure of the apartment is 1.5 rooms and consists of an entrance hall, living room with kitchen and dining room, bedroom, bathroom and terrace. The quality of the materials used in the apartment is also at the highest level (interior carpentry - natural wood, oak parquet, granite ceramics in the bathroom, aluminum blinds with electric drive) Heating - Floor-to-ceiling with electricity Parking At this location, we currently offer other apartments of different square footage (37m2 - 67m2) and structures (1.5-room, 2.5-room, 3.5-room) Registered The agency commission of 2% of the agreed purchase price includes: research necessary to find an adequate property, assistance in negotiations, verific
U prilici smo da Vam ponudimo novu, luksuznu A frame smart kuću na Zlatiboru Kuća se nalazi na pola puta između centra Zlatibora i Ribničkog jezera ( otprilike 3km od centra i 3km od Ribničkog jezera) na jednoj od najlepših lokacija na Zlatiboru - Kobilja glava Jedinstvena lokacija sa savršenim, panoramskim pogledom na vrhove Zlatibora i celu okolinu Izdvojeno od buke i gužve, a opet dovoljno blizu da se uživa u svim čarima Zlatibora Kuća ima 120m2 i nalazi se na placu od 4 ara Kuća se sastoji od prizemlja i sprata U prizemlju su locirani veliki dnevni boravak, spavaća soba, kupatilo i vanjsko ognište sa više namena. Na spratu se nalazi dnevni boravak sa kuhinjom, kupatilom, izdvojenom galerijom koja služi kao spavaća soba, kao i velikom terasom sa jakuzijem za 6 osoba Smart sistem dozvoljava upravljanje, daljinskim sistemom, grejanjem i svim ostalim elektro uređajima, video nadzorom i sigurnosnim alarmnim sistemom (kompletna funkcija je unapređenja optičkim kablom) Kuća je trostrano orijentisana, naročiti utisak ostavljaju potpuno otvorena prednja strana kuće (okrenuta ka jugu) koja je cela u staklu, kao i terasa sa jakuzijem (istočno orijentisana) koja gleda na centar Zlatibora Izuzetno kvalitetna gradnja sa vrhunskom izolacijom, u izgradnji je korišćen crni bor Na placu pored kuće se nalaze i teretana na otvorenom, kao i dečije igralište Plac je delom prekriven zelenilom, već su zasađene sadnice breze, bora i srebrnog čempresa Grejanje u kući putem norveških radijatora kao i putem dva kamina (na drva i električni kamin) Postoji opcija da se kuća kupi prazna ili nameštena u zavisnoti od dogovora Cena - 2200evra/m2 (tj. 2400evra/m2 ukoliko se kupuje nameštena) Uknjiženo Agencijska provizija 2% od dogovorene kupoprodajne cene uključuje: istraživanje neophodno za pronalaženje adekvatne nekretnine, pomoć u pregovorima, provera dokumentacije, apliciranje za stambeni kredit, izrada ugovora/predugovora o kupoprodaji, organizacija primopredaje, zapisnik o primopredaji, pomoć pri prijavi poreza na apsolutna prava i eventualno oslobođenje od istog, promena korisnika struje, infostana, vode, gasa... i sve ostalo što podrazumeva Zakon o posredovanju u prometu i zakupu nepokretnosti. Kontakt telefoni : 011/6707565; 060/5449-002; 011/2015-718 We have the opportunity to offer you a new, luxurious A frame smart house in Zlatibor The house is located halfway between the center of Zlatibor and Ribnica Lake (approximately 3 km from the center and 3 km from Ribnica Lake) in one of the most beautiful locations on Zlatibor - Kobilja Glava A unique location with a perfect, panoramic view of the peaks of Zlatibor and the entire surrounding area Separated from the noise and crowd, yet close enough to enjoy all the charms of Zlatibor The house has 120m2 and is located on a plot of 4 ares The house consists of a ground floor and an upper floor On the ground floor there is a large living room, a bedroom, a bathroom and an outdoor fireplace with multiple purposes. On the first floor there is a living room with a kitchen, a bathroom, a separate gallery that serves as a bedroom, as well as a large terrace with a jacuzzi for 6 people. The smart system allows control of the remote system, heating and all other electrical devices, video surveillance and a security alarm system (the complete function is upgraded with an optical cable) The house is oriented on three sides, a special impression is left by the completely open front side of the house (facing south), which is entirely made of glass, as well as the terrace with a jacuzzi (oriented east) that overlooks the center of Zlatibor Extremely high-quality construction with superior insulation, black pine was used in the construction There is also an outdoor gym and a children´s playground on the plot next to the house The plot is partially covered with greenery, birch, pine and silver cypress seedlings have already been planted Heating in the house via Norwegian radiators as well as via two fireplaces (wood burning and electric fireplace) There is an option to buy the house empty or furnished depending on the agreement Price - 2200 euros/m2 (ie 2400 euros/m2 if bought furnished) Registered The agency commission of 2% of the agreed purchase price includes: research necessary to find an adequate property, assistance in negotiations, verification of documents, application for a housing loan, preparation of a purchase agreement/pre-contract, organization of handover, record of handover, assistance with declaration of tax on absolute rights and possible exemption from the same, change of user of electricity, information station, water, gas... and everything else that is implied by the Law on Intermediation in Traffic and Leasing of Real Estate. Contact phones: 011/6707565; 060/5449-002; 011/2015-718 Имеем возможность предложить Вам новый, роскошный Каркасный умный дом в Златиб
Dodatno Odmah useljiv Uknjižen Ostalo Terasa Klima Voda Struja Podrum KATV Internet Interfon Video nadzor Kamin Garaža Pomoćni objekti Dodatni opis Ponosni smo što smo u prilici da vam ponudimo izuzetnu kuću u neposrednoj blizini Beograda. Ova porodična vila leži na 46,22 ari placa koja vam omogućava potpunu privatnost i dodano uživanje. Prizemna kuća od 210 kvm moderno opremljena po najsavremenijim mogućim standardima. Toplotna izolacija debljine 22cm dovežena iz Češke, aluminijumska stolarija ( sa komarnicima) i na split sistem (struja) dovežena iz Nemačke daje prvi utisak spolja da je gradnja visokog kvaliteta. Na samom ulasku u kuću primetićete ogromnu dnevnu sobu gde je čak visina zida 5 metara što daje dodatno puno svetlosti , a samim tim i veliku uštedu u grejnoj sezoni. Odvojena kuhinja sa dodatnom ostavom ( opremljena Švajcarskim sistem na dodir, mermernim detaljima i Gorenje aparatima poslednje generacije) , tri spavaće sobe od kojih je jedna master sa sopstvenim kupatilom, 4 mokra čvora, 3 kupatila i 1 wc blok gostinjski. Grejanje postoji više opcija: 1. toplotne pumpe ( vazduh-voda), 2. gas, 3. kamin (drva). Ugradjeno je podno grejanje u celoj kući . Infrastruktura: asfaltni prilaz bez barijera i prepreka, gradska voda, trofazna struja, 2 septičke jame, gromobran.....Video nadzor i alarm budućim vlasnicima daju dodatnu sigurnost. Iza kuće se nalazi pomoćni objekat od 30 kvm koji se može upotrebiti u različite svrhe, i pored garaža od 15 kvm. Na samo jedan kilometar dalje nalazi se jezero Duboki potok. I na kraju kao najveći luksuz stavljamo pečat na prirodu i pogled. Ova vila prodaje se potpuno opremljena sa sve stvarima. Uknjižena. Jedinstvena prilika za sve hedoniste koju ne treba propustiti! We have the opportunity to offer you an exceptional house in the immediate vicinity of Belgrade. On 46 ares of land, which allows you complete privacy, there is a house of 210 square meters, modernly equipped according to the most modern standards. Rooms: spacious living room, separate kitchen with pantry, three bedrooms, one is a master with its own bathroom, 4 wet toilets, 3 bathrooms and one toilet block. Next to the house there is also an auxiliary building of 30 square meters that can be used for different purposes, as well as a garage. During the renovation, the most modern and high-quality materials were used. Aluminum carpentry with mosquito nets, tarket, granite tiles. The kitchen is equipped with a Swiss touch system and Gorenje appliances of the latest generation. Video surveillance and an alarm are built in, which provides the future owner additional security. The heating is multi-level and there are several options. Underfloor heating is installed throughout the house. The possibility of connecting to gas, heat pumps (air-water) as well as wood heating (3 fireplaces). Infrastructure: paved driveway, city water, 2 septic tanks. The house is sold fully equipped with everything in it. Registered. A unique and rare opportunity for all hedonists not to be missed. Agencijska provizija (od cene) 2 %
-
Tehnika chevron_right Audio, TV i foto
Absolute elegance 802 D4’s svelte proportions and beautiful painted or real-wood-veneer finishes make for an elegant living-room companion – but one that doesn’t compromise on performance. Perfect for reference-grade stereo listening and an excellent choice in home theatre applications. Aerofoil™ bass cone Our Aerofoil bass cone technology remains an outstanding solution to the conundrum of combining low mass and high stiffness in bass cones, thanks to its carbon-fibre skin and variable-profile foam core. Now, we have added the foam Anti-Resonance Plug for lower distortion and even cleaner bass. Aluminium top-plate Every stereo model in the new 800 Series Diamond™ range has a significantly upgraded cabinet with an all-new aluminium top-plate. This also provides a perfect mounting point for all-new Leather by Connolly trim, with luxurious black leather for dark cabinets and light grey for lighter finishes. Decoupled midrange assembly Like its floor-standing siblings in the new range, 802 D4 has a dedicated midrange cone using three key Bowers & Wilkins technologies: the Continuum™ cone, Biomimetic Suspension and midrange decoupling, the latter ensuring minimal interference from the operation of the loudspeaker’s bass drivers. The science of sound Innovation is at the heart of everything we do. We question, we examine, we understand and then we evolve. We use computer modelling to explore and reimagine every aspect of loudspeaker design. Learn more about all the technologies that combine to make 800 Series Diamond so special here. The Bowers & Wilkins 802 D4 produces less inherent sound than virtually any other loudspeaker, and reproduces music as it was originally recorded, completely unclouded. avguide.ch One of our best 802 D4 is a very special loudspeaker in its own right, with a thrilling blend of performance and style that other loudspeakers will find hard to emulate. Only one model in our range can best it – the flagship 801 D4, which has 250mm (10-in) bass cones in a more substantial low-frequency enclosure. Size & weight Dimensions Height: 1218mm (48 in) Width: 413mm (16.3 in) Depth: 602mm (23.7 in) Net weight 88.10kg (194.2 lb) Technical details Technical features Diamond tweeter Solid body Tweeter-on-Top Continuum™ cone FST Anti-Resonance plug Biomimetic Suspension Turbine™ Head Matrix™ Aerofoil™ cone bass units Flowport Description 3-way vented-box system Drive units 1x ø25mm (1in) Diamond dome high-frequency 1x ø150mm (6in) Continuum cone FST midrange 2x ø200mm (8in) Aerofoil cone bass units Frequency range 14Hz to 35kHz Frequency response 17Hz to 28kHz (+/-3dB from reference axis) Sensitivity 90dB (on axis at 2.83Vrms at 1m) Harmonic distortion 2nd and 3rd harmonics (90dB,1m on axis) <1% 70Hz – 20kHz <0.3% 100Hz – 20kHz Nominal impedance 8Ω (minimum 3.0Ω) Recommended amplifier power 50W – 500W into 8Ω on unclipped programme Max recommended cable impedance 0.1Ω
-
Tehnika chevron_right Audio, TV i foto
Absolute elegance 802 D4’s svelte proportions and beautiful painted or real-wood-veneer finishes make for an elegant living-room companion – but one that doesn’t compromise on performance. Perfect for reference-grade stereo listening and an excellent choice in home theatre applications. Aerofoil™ bass cone Our Aerofoil bass cone technology remains an outstanding solution to the conundrum of combining low mass and high stiffness in bass cones, thanks to its carbon-fibre skin and variable-profile foam core. Now, we have added the foam Anti-Resonance Plug for lower distortion and even cleaner bass. Aluminium top-plate Every stereo model in the new 800 Series Diamond™ range has a significantly upgraded cabinet with an all-new aluminium top-plate. This also provides a perfect mounting point for all-new Leather by Connolly trim, with luxurious black leather for dark cabinets and light grey for lighter finishes. Decoupled midrange assembly Like its floor-standing siblings in the new range, 802 D4 has a dedicated midrange cone using three key Bowers & Wilkins technologies: the Continuum™ cone, Biomimetic Suspension and midrange decoupling, the latter ensuring minimal interference from the operation of the loudspeaker’s bass drivers. The science of sound Innovation is at the heart of everything we do. We question, we examine, we understand and then we evolve. We use computer modelling to explore and reimagine every aspect of loudspeaker design. Learn more about all the technologies that combine to make 800 Series Diamond so special here. The Bowers & Wilkins 802 D4 produces less inherent sound than virtually any other loudspeaker, and reproduces music as it was originally recorded, completely unclouded. avguide.ch One of our best 802 D4 is a very special loudspeaker in its own right, with a thrilling blend of performance and style that other loudspeakers will find hard to emulate. Only one model in our range can best it – the flagship 801 D4, which has 250mm (10-in) bass cones in a more substantial low-frequency enclosure. Size & weight Dimensions Height: 1218mm (48 in) Width: 413mm (16.3 in) Depth: 602mm (23.7 in) Net weight 88.10kg (194.2 lb) Technical details Technical features Diamond tweeter Solid body Tweeter-on-Top Continuum™ cone FST Anti-Resonance plug Biomimetic Suspension Turbine™ Head Matrix™ Aerofoil™ cone bass units Flowport Description 3-way vented-box system Drive units 1x ø25mm (1in) Diamond dome high-frequency 1x ø150mm (6in) Continuum cone FST midrange 2x ø200mm (8in) Aerofoil cone bass units Frequency range 14Hz to 35kHz Frequency response 17Hz to 28kHz (+/-3dB from reference axis) Sensitivity 90dB (on axis at 2.83Vrms at 1m) Harmonic distortion 2nd and 3rd harmonics (90dB,1m on axis) <1% 70Hz – 20kHz <0.3% 100Hz – 20kHz Nominal impedance 8Ω (minimum 3.0Ω) Recommended amplifier power 50W – 500W into 8Ω on unclipped programme Max recommended cable impedance 0.1Ω
-
Tehnika chevron_right Audio, TV i foto
Absolute elegance 802 D4’s svelte proportions and beautiful painted or real-wood-veneer finishes make for an elegant living-room companion – but one that doesn’t compromise on performance. Perfect for reference-grade stereo listening and an excellent choice in home theatre applications. Aerofoil™ bass cone Our Aerofoil bass cone technology remains an outstanding solution to the conundrum of combining low mass and high stiffness in bass cones, thanks to its carbon-fibre skin and variable-profile foam core. Now, we have added the foam Anti-Resonance Plug for lower distortion and even cleaner bass. Aluminium top-plate Every stereo model in the new 800 Series Diamond™ range has a significantly upgraded cabinet with an all-new aluminium top-plate. This also provides a perfect mounting point for all-new Leather by Connolly trim, with luxurious black leather for dark cabinets and light grey for lighter finishes. Decoupled midrange assembly Like its floor-standing siblings in the new range, 802 D4 has a dedicated midrange cone using three key Bowers & Wilkins technologies: the Continuum™ cone, Biomimetic Suspension and midrange decoupling, the latter ensuring minimal interference from the operation of the loudspeaker’s bass drivers. The science of sound Innovation is at the heart of everything we do. We question, we examine, we understand and then we evolve. We use computer modelling to explore and reimagine every aspect of loudspeaker design. Learn more about all the technologies that combine to make 800 Series Diamond so special here. The Bowers & Wilkins 802 D4 produces less inherent sound than virtually any other loudspeaker, and reproduces music as it was originally recorded, completely unclouded. avguide.ch One of our best 802 D4 is a very special loudspeaker in its own right, with a thrilling blend of performance and style that other loudspeakers will find hard to emulate. Only one model in our range can best it – the flagship 801 D4, which has 250mm (10-in) bass cones in a more substantial low-frequency enclosure. Size & weight Dimensions Height: 1218mm (48 in) Width: 413mm (16.3 in) Depth: 602mm (23.7 in) Net weight 88.10kg (194.2 lb) Technical details Technical features Diamond tweeter Solid body Tweeter-on-Top Continuum™ cone FST Anti-Resonance plug Biomimetic Suspension Turbine™ Head Matrix™ Aerofoil™ cone bass units Flowport Description 3-way vented-box system Drive units 1x ø25mm (1in) Diamond dome high-frequency 1x ø150mm (6in) Continuum cone FST midrange 2x ø200mm (8in) Aerofoil cone bass units Frequency range 14Hz to 35kHz Frequency response 17Hz to 28kHz (+/-3dB from reference axis) Sensitivity 90dB (on axis at 2.83Vrms at 1m) Harmonic distortion 2nd and 3rd harmonics (90dB,1m on axis) <1% 70Hz – 20kHz <0.3% 100Hz – 20kHz Nominal impedance 8Ω (minimum 3.0Ω) Recommended amplifier power 50W – 500W into 8Ω on unclipped programme Max recommended cable impedance 0.1Ω
-
Tehnika chevron_right Audio, TV i foto
Absolute elegance 802 D4’s svelte proportions and beautiful painted or real-wood-veneer finishes make for an elegant living-room companion – but one that doesn’t compromise on performance. Perfect for reference-grade stereo listening and an excellent choice in home theatre applications. Aerofoil™ bass cone Our Aerofoil bass cone technology remains an outstanding solution to the conundrum of combining low mass and high stiffness in bass cones, thanks to its carbon-fibre skin and variable-profile foam core. Now, we have added the foam Anti-Resonance Plug for lower distortion and even cleaner bass. Aluminium top-plate Every stereo model in the new 800 Series Diamond™ range has a significantly upgraded cabinet with an all-new aluminium top-plate. This also provides a perfect mounting point for all-new Leather by Connolly trim, with luxurious black leather for dark cabinets and light grey for lighter finishes. Decoupled midrange assembly Like its floor-standing siblings in the new range, 802 D4 has a dedicated midrange cone using three key Bowers & Wilkins technologies: the Continuum™ cone, Biomimetic Suspension and midrange decoupling, the latter ensuring minimal interference from the operation of the loudspeaker’s bass drivers. The science of sound Innovation is at the heart of everything we do. We question, we examine, we understand and then we evolve. We use computer modelling to explore and reimagine every aspect of loudspeaker design. Learn more about all the technologies that combine to make 800 Series Diamond so special here. The Bowers & Wilkins 802 D4 produces less inherent sound than virtually any other loudspeaker, and reproduces music as it was originally recorded, completely unclouded. avguide.ch One of our best 802 D4 is a very special loudspeaker in its own right, with a thrilling blend of performance and style that other loudspeakers will find hard to emulate. Only one model in our range can best it – the flagship 801 D4, which has 250mm (10-in) bass cones in a more substantial low-frequency enclosure. Size & weight Dimensions Height: 1218mm (48 in) Width: 413mm (16.3 in) Depth: 602mm (23.7 in) Net weight 88.10kg (194.2 lb) Technical details Technical features Diamond tweeter Solid body Tweeter-on-Top Continuum™ cone FST Anti-Resonance plug Biomimetic Suspension Turbine™ Head Matrix™ Aerofoil™ cone bass units Flowport Description 3-way vented-box system Drive units 1x ø25mm (1in) Diamond dome high-frequency 1x ø150mm (6in) Continuum cone FST midrange 2x ø200mm (8in) Aerofoil cone bass units Frequency range 14Hz to 35kHz Frequency response 17Hz to 28kHz (+/-3dB from reference axis) Sensitivity 90dB (on axis at 2.83Vrms at 1m) Harmonic distortion 2nd and 3rd harmonics (90dB,1m on axis) <1% 70Hz – 20kHz <0.3% 100Hz – 20kHz Nominal impedance 8Ω (minimum 3.0Ω) Recommended amplifier power 50W – 500W into 8Ω on unclipped programme Max recommended cable impedance 0.1Ω
Detalji Podaci o nekretnini Transakcija: Prodaja Kategorija: Porodična kuća Kvadratura: 210 m² Uknjiženo: Da Stanje nekretnine: Lux Vrsta kuće: Porodična vila Teren: Blaga kosina Ukupan broj soba: 4 Broj kupatila: 4 Ukupan broj spratova: 1 Dodatna opremljenost Garaža Garažno mesto Spoljno parking mesto Pristup bez barijera Terasa Balkon Ostava Podrum Vrt Kamin Toplotna izolacija Sigurnosni uređaji Tehnička opremljenost Kablovska TV Satelitska televizija Internet Sigurnosna oprema Alarm Kamera Sigurnosna vrata Video nadzor / Interfon Ostalo Grejanje: Etažno grejanje na struju, Etažno grejanje na gas, Etažno grejanje na čvrsto gorivo, Podno grejanje, Kamin Kanalizacija: Septička jama sa prelivnom jamom Opis Ponosni smo što smo u prilici da vam ponudimo izuzetnu kuću u neposrednoj blizini Beograda. Ova porodična vila leži na 46,22 ari placa koja vam omogućava potpunu privatnost i dodano uživanje. Prizemna kuća od 210 kvm moderno opremljena po najsavremenijim mogućim standardima. Toplotna izolacija debljine 22cm dovežena iz Češke, aluminijumska stolarija ( sa komarnicima) i na split sistem (struja) dovežena iz Nemačke daje prvi utisak spolja da je gradnja visokog kvaliteta. Na samom ulasku u kuću primetićete ogromnu dnevnu sobu gde je čak visina zida 5 metara što daje dodatno puno svetlosti , a samim tim i veliku uštedu u grejnoj sezoni. Odvojena kuhinja sa dodatnom ostavom ( opremljena Švajcarskim sistem na dodir, mermernim detaljima i Gorenje aparatima poslednje generacije) , tri spavaće sobe od kojih je jedna master sa sopstvenim kupatilom, 4 mokra čvora, 3 kupatila i 1 wc blok gostinjski. Grejanje postoji više opcija: 1. toplotne pumpe ( vazduh-voda), 2. gas, 3. kamin (drva). Ugradjeno je podno grejanje u celoj kući . Infrastruktura: asfaltni prilaz bez barijera i prepreka, gradska voda, trofazna struja, 2 septičke jame, gromobran.....Video nadzor i alarm budućim vlasnicima daju dodatnu sigurnost. Iza kuće se nalazi pomoćni objekat od 30 kvm koji se može upotrebiti u različite svrhe, i pored garaža od 15 kvm. Na samo jedan kilometar dalje nalazi se jezero Duboki potok. I na kraju kao najveći luksuz stavljamo pečat na prirodu i pogled. Ova vila prodaje se potpuno opremljena sa sve stvarima. Uknjižena. Jedinstvena prilika za sve hedoniste koju ne treba propustiti! We have the opportunity to offer you an exceptional house in the immediate vicinity of Belgrade. On 46 ares of land, which allows you complete privacy, there is a house of 210 square meters, modernly equipped according to the most modern standards. Rooms: spacious living room, separate kitchen with pantry, three bedrooms, one is a master with its own bathroom, 4 wet toilets, 3 bathrooms and one toilet block. Next to the house there is also an auxiliary building of 30 square meters that can be used for different purposes, as well as a garage. During the renovation, the most modern and high-quality materials were used. Aluminum carpentry with mosquito nets, tarket, granite tiles. The kitchen is equipped with a Swiss touch system and Gorenje appliances of the latest generation. Video surveillance and an alarm are built in, which provides the future owner additional security. The heating is multi-level and there are several options. Underfloor heating is installed throughout the house. The possibility of connecting to gas, heat pumps (air-water) as well as wood heating (3 fireplaces). Infrastructure: paved driveway, city water, 2 septic tanks. The house is sold fully equipped with everything in it. Registered. A unique and rare opportunity for all hedonists not to be missed. Vidite više
Scan QR Продаю двухкомнатную квартиру 46,6 кв.м в курортном городе Святой Влас (Болгария). Квартира находится на первом этаже. Окна и дверь выходят на юг (в сторону моря). Перед квартирой - терраса 7 кв.м и небольшой огороженный полисадник. Над террасой установлен раздвижной тент. В полисаднике посажены оливковые и гранатовое деревья, розы, лаванда, другие цветы и пряные травы. Одна комната - гостиная с кухонным блоком, вторая - спальня. Большой санузел. Квартира оборудована всем необходимым для комфортного проживания. Мебель, техника и посуда останутся новому владельцу. Можно въезжать и жить. Из техники есть: кондиционер, холодильник, водонагреватель, электродуховка, электроплитка, чайник, микроволновка, телевизор, электрообогреватель. Дом кирпичный, расположен на тихой улице в основной, жилой части города. Квартира подходит для проживания круглый год. Каких-либо сборов и платежей (таксы поддержки) нет. В 1 минуте пешком - магазины, аптеки. В 5 минутах - центр города с почтой, банком, медицинским центром, ресторанами и администрацией города. Всё работает круглый год. Также рядом автобусная остановка. Автобусы идут до Солнечного берега и Несебра; от центра города и Солнечного берега автобусы отправляются в любую точку Болгарии. Пляжи расположены в 600 метрах от дом, отмечены «Голубыми флагами». У пляжей - яхтенная марина, самая большая на побережье Болгарии и все сезонные развлечения. В городе круглый год свежайшие овощи, фрукты, натуральные молочные и мясные продукты. В горах прекрасный лес, где осенью полно грибов. На море отличная рыбалка. В городе и на окраине несколько чистейших источников. Население города вне сезона составляет 4 150 человек. Сочетание горного и морского воздуха делает местоположение города уникальным. Солнечных дней 240-260 в году. Цена квартиры 44 000 евро. Возможен торг. По всем вопросам не стесняйтесь звонить в Viber и WhatsApp +79067720266 и писать на email. Продаем сами, без агентств. Ответим оперативно! I sell a two-room apartment of 46.6 sq.m in the resort town of Sveti Vlas (Bulgaria). The apartment is located on the first floor. The windows and doors go to the south (at the side of the sea). Pered square - terrace 7 sq.m and a small outdoor box. Over the terrace installed a tent. Small trees, roses, lavender, other flowers and straight grasses are planted in the court. One room - dining room with kitchen block, second - bedroom. Big bathroom with WC. The apartment is equipped with all necessary facilities for a comfortable stay. Furniture, appliances and containers remain to the new owner. There are also: air conditioning, fridge, water heater, electric appliance, electric kettle, microwave, TV, electric boiler. The house is bricky, located on a quiet street in the main, residential part of the city. The apartment is suitable for a year round living. There are no aditional fees (support fees). In 1 minute walk - shops, drogeries. In 5 minutes - a city center with a post office, a bank, a medical center, restaurants and administration of the city. Всё работает круглый год. Also near a bus stop. Buses go to Sunny Beach and Nessebar; from the city center and the Solnečny Bereg buses go to anywhere in Bulgaria. The beaches are 600 meters from the house and are marked with "Blue Flag". In the beaches - yacht marina, the largest is on the coast of Bulgaria and all seasonal entertainment. In the city round the year fresh vegetables, fruits, natural meal and meat products. In the mountains there is a beautiful wood, where the autumn is full of marshes. На море отличная рыбалка. In the city and on the outskirts of several cleaner sources. The population of the city outside of the season is 4 150 people. Concentration of the mountain and sea air makes the location of the city unique. Sunny days 240-260 per year. Apartment price 43 000 euro. In all matters, do not hesitate to call Viber and WhatsApp +79067720266 and write to email. I sell myself without an agency.
